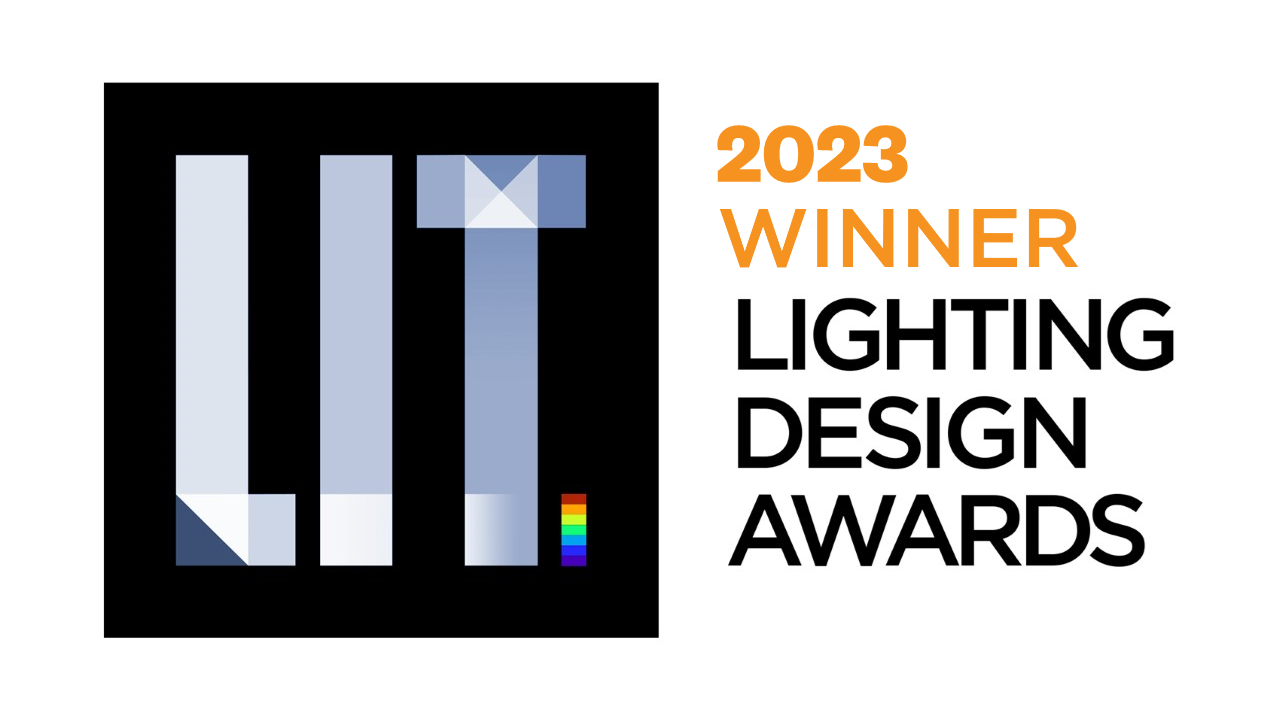Prize(s) Winners in Interior Architectural Illumination
Company spektrum
Lead Designers Paul Ehlert
Other Designer's names John Read, Iris Mueller
Client private
Photo Credits Olex
Completion Date 2020
Project Location Vaduz, Liechtenstein
Entry DescriptionTo create a sequence of spaces, a sculptural form emerged from the tension between volumes and open spaces. Swamp lime plaster, oak wood and untreated concrete emphasises the tactile, materiality character of the house.The building envelope is defined by intentional recesses and incisions creating an order that brings the dormant volume into a dialogue with the open and closed surfaces.
The house interplays between light and darkness. The application of natural materials and surfaces is expressed particularly beautifully in an elegant manner. Lighting, like the materials, was part of the overall design from the very beginning of the project.
It is also about the poetic dialogue: Design, materials, light-the tactile experience, and to inspire beyond the immediate.
The lighting design supports these architectural principles and working with integrative solutions that support the spatial appearance without overwhelming it.
From the outside, the building is discreetly illuminated from the façade openings; this characteristic is recognisable at the entrance and continues consistently throughout the entire building.
Light lines follow the staircase and illuminate the terrace discreetly in the outdoor area.Functional, efficient room lighting is integrated into the ceiling structures and furniture.
All details encourage the fusion of materiality and light to create an authentic unity.
Sustainability ApproachThe material and energy concept focused on sustainability. Swamp lime plaster, oak wood and untreated concrete emphasises the tactile, materiality character of the house.
The lighting concept was developed for the entire project, carefully in collaboration with the electrical engineers so that we could ensure the building is energy efficient and ecological. Each room has been studied with energy efficiency software to maximize the sustainability of the building.













