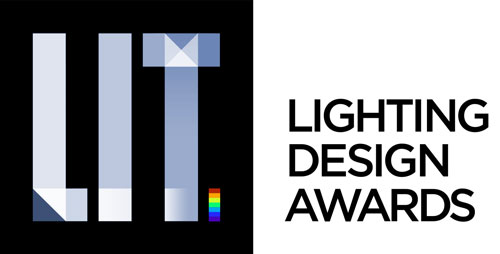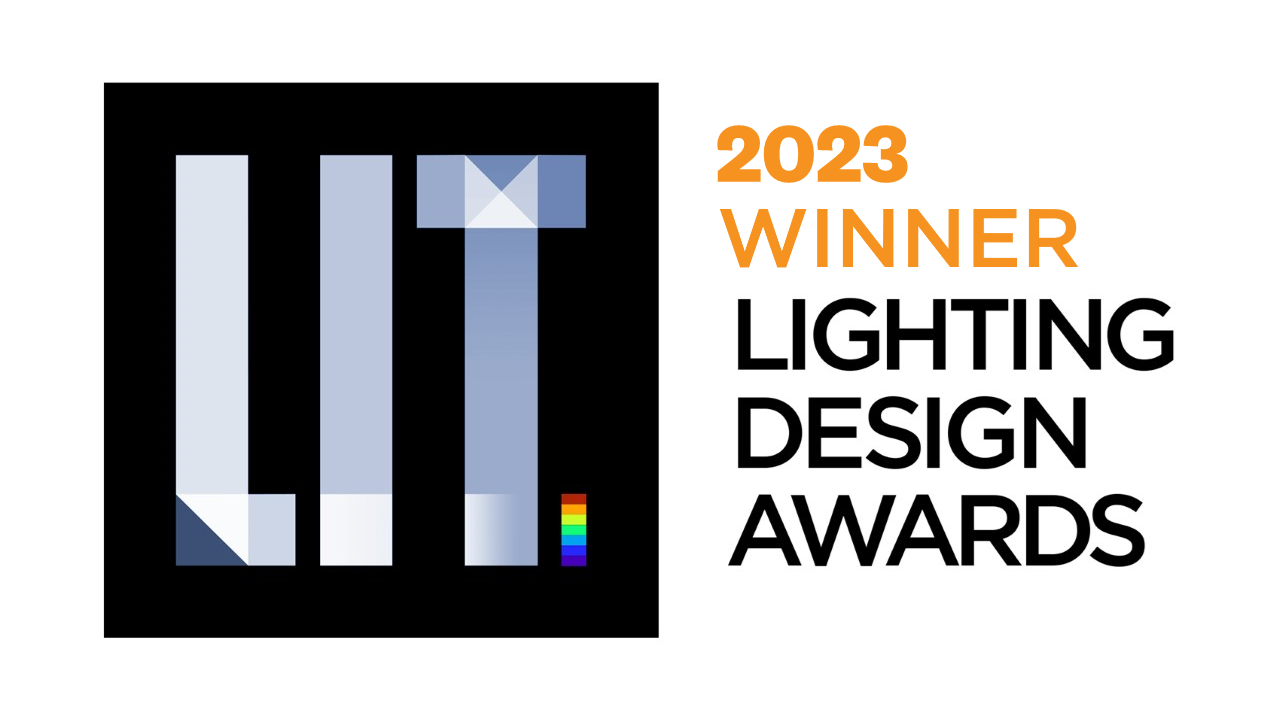Prize(s) Winners in LED Interior Lighting Design
Company Stantec
Lead Designers Vannessa Pederson
Other Designer's names Anna Zuercher, Rachel Fitzgerald
Client Boston Red Sox Baseball Club
Photo Credits Billie Weiss, Boston Red Sox
Other Credits Hollman (Lockers with integrated lighting); Stantec (Interior Architecture)
Completion Date March 30th, 2023
Project Location Boston, Massachusetts, US
Entry DescriptionFenway’s Red Sox Clubhouse is a project like no other. The dated clubhouse is wedged underneath the stadium’s seating bowl, with sloping ceilings full of ductwork and other systems. There was an aggressive schedule of just three months to design, procure, and install all lighting and controls. Also of concern, all the lighting products could be subject to accidental damage from rowdy baseball players, which necessitated product durability. A meeting with the MLB’s sleep doctor resulted in the chief design direction: use RGBW to create different lighting scenes to amp up players before games and help them to calm down afterward with the goal of improving their performance. Separately controllable uplight and downlight luminaires, ceiling washers, and toe-kick lights were designed in addition to the lighting integrated into the locker casework. Each lighting scene manipulated the hue, saturation, and intensity of these different layers. The color-changing concept also applied to the corridors that connect the batting cages, clubhouse, and dugout, so that mood lighting was implemented throughout the players’ entire path of travel on game days. The finished scenes were a painterly composition of colored surfaces, using varied-CCT white downlight to keep skin tones from veering off into the unflattering realm, that ultimately achieved the design goals and the project’s requirements.
Sustainability ApproachThis remodel project didn’t have any definitive sustainability targets in terms of achieving certifications such as those established by rating systems like LEED, however, the project was designed for compliance with stringent local energy codes and replaced outdated fluorescent technology consuming more energy. Designing with almost exclusively color-changing products meant that lighting power densities, while code-compliant, were not as lean as those of a similar, static white project. It’s noteworthy that remodels generate less embodied carbon than new projects, landing this project in the more-sustainable category. Lighting controls with occupant sensing and timeclock events were employed in an effort to keep the lights off whenever they were not being used. In all, this project was designed with an eye towards doing the right thing for the earth, the players, and the client.















