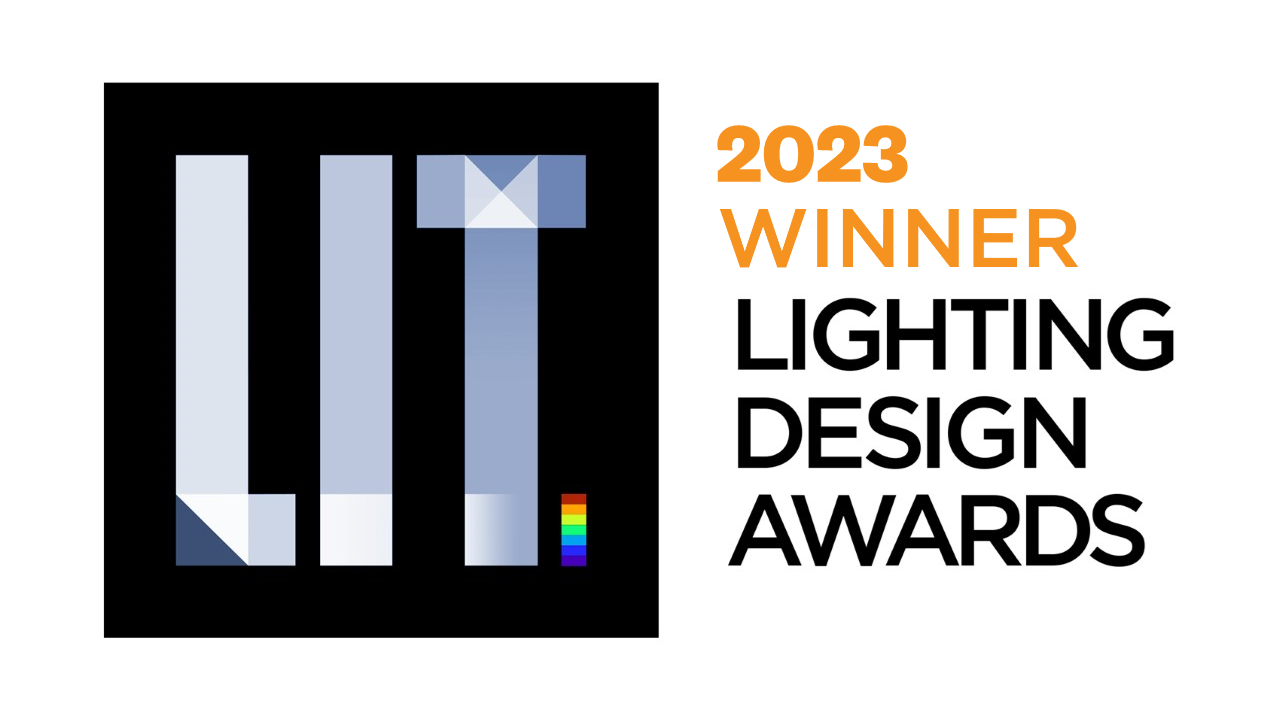Prize(s) Winners in Retails Lighting Design
Company MMLD with Aranda\Lasch
Lead Designers Molly McKnight IALD MIES
Other Designer's names Ben Aranda, Chris Lasch, Joaquin Bonifaz, Barrett Miesfeld, Alice Wilsey
Client Christian Dior Couture
Photo Credits Gerry O'Leary
Other Credits Front Inc., G4, Seele with Christian Schuler, Rosskopf + Partner AG
Completion Date April 2022
Project Location Doha, Qatar
Entry DescriptionThe design for DIOR's facade is inspired by the dresses of the legendary fashion house to provide an illuminated architectural tapestry that represents the brand’s couture collections. Learning from the brand’s use of pleating to turn something soft into something geometric, we strove to transform the softness, movement, and luminous qualities of fabric into architectural materials. Like the pleats in a DIOR dress swaying with the movement of the body, the facade tries to capture a fleeting moment with an architecture of unexpected lightness.
The 22m tall main facade is a series of flowing opaque fins mounted to translucent solid surface panels backlit by tunable white light emitting sheets. The hardness of the fin’s material is broken down by variation in depth and oscillation of texture. Each fin has a grooved pattern etched on its surface to diffuse the light and soften its materiality. Lighting scenes were designed with DMX control which ebb and flow, creating a subtle shift in hue and intensity of light through the day that interacts with the daylight contribution from the atrium skylight and then shifts into evening. The varying depth of the fins reveals layers of texture and light as you move across the atrium. This interplay of the light enhances the façade's dimensionality to create the effect of movement, all leading to an architectural pleat in motion.
Sustainability ApproachThe façade lighting design uses an Ecodesign Compliant tunable white light emitting sheet as the main light source. This product was redesigned to increase energy efficiency by 34%. It is manufactured by an operationally carbon neutral company that has completed 18 CSR initiatives. Within the façade cross-section, an access cavity was designed to provide airflow to cool the lighting power supplies. Dedicated locations for power supplies with the cavity allow them to be grouped linearly per level and accessed centrally, minimizing the distance between the light emitting sheets and their dedicated power supplies, reducing the amount of material and energy used. The lighting control system includes a programmed automatic off override and scene settings which reduce the output of the light emitting sheets and under-drive them to extend their lifespan, reducing overall energy consumption.
Company DescriptionAranda\Lasch makes objects, installations and buildings through a deep investigation of culture, materials, and algorithmic processes. Located in New York City and Tucson, the studio is led by Benjamin Aranda, Joaquín Bonifaz and Chris Lasch. Their work is part of the permanent collection of the Museum of Modern Art in New York and The Art Institute of Chicago. Their early projects are the subject of the book, Tooling, and the more recent publication, Trace Elements.














