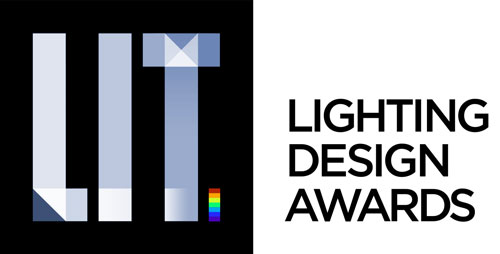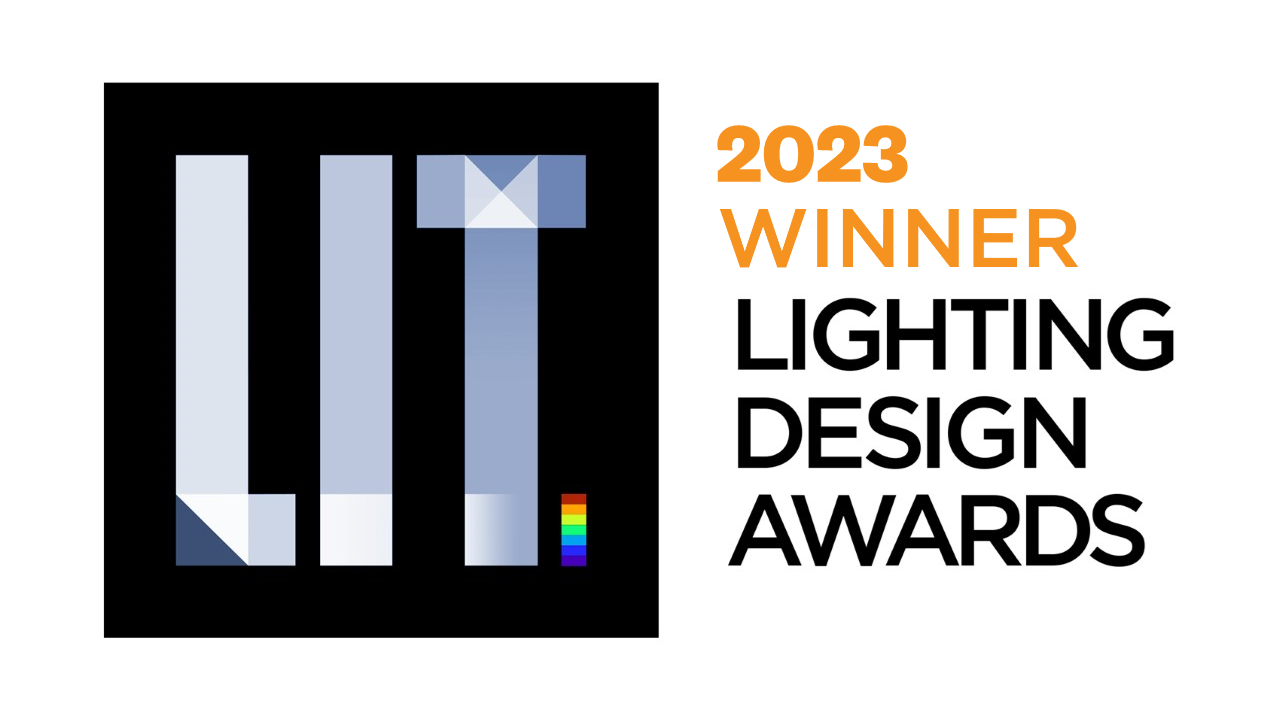Prize(s) Winners in Workplace Lighting Design
Company Studio N
Lead Designers Lama Arouri
Other Designer's names Wanda Myburgh
Client The Ministry of Tourism, KSA
Photo Credits Courtesy of the Ministry of Tourism
Other Credits Designers - Allen Architecture Interiors Design and Designlab Experience
Completion Date 2023
Project Location Riyadh, KSA
Entry DescriptionThe Ministry of Tourism headquarters in Riyadh was reimagined to create a vibrant workspace that draws inspiration from the landscape, culture, and heritage of Saudi Arabia. Lighting design helps to bring the ‘Wanderlust’ narrative to life by highlighting key focal points and drawing out the materiality of the scheme.
Illuminated walkways connect the different sections of the building. Here the team created a continuous flow of light, using linear lines of light to frame each of the architectural fins within the walkway. The experience is immersive and pulls occupants through to their destination.
One of the standout lighting features is a dramatic illuminated ceiling inspired by the desert rose native to the Arabian Peninsula. Lines of light were concealed under each petal to enhance the composition and draw the eye to the centre where the layers intensify.
In the VIP reception, lines of light enhance an artistic wall panel depicting the outline of buildings carved into the landscape, while elsewhere in an access corridor emulating a valley between two mountains, light grazes the curved silhouettes of the sand-toned walls below.
In the open-plan work areas, lines of light animate the area above the desks and work harmoniously with the tonal patterns on the floor. Minimalist spotlights provide a comfortable level of illumination above the individual work areas.
Sustainability ApproachDaylight was an important consideration in this project, so the team balanced natural and artificial illumination levels to achieve a beautiful quality of light.
In one of the lounge areas, this meant using layers of light to complement a decorative wall where natural light filters through the elaborate design.
Elsewhere in the atriums, it meant balancing wayfinding lighting with uplights carefully positioned on a series of arches to provide functional lighting in the day, and a gentle glow of light after dark.
All the lighting within the scheme has a clear purpose and has been used to improve the user experience or enhance the visual aesthetic. The lighting control system has been designed to optimise the lighting design.
Company DescriptionNulty is an independent lighting design consultancy working with some of the world’s foremost architects and interior designers. Founded in the UK over 11 years ago, the practice works on projects all over the globe and has studios in London, Dubai, Miami, Bangkok and Pune. The award-winning team delivers architectural lighting design at every scale, working on city-wide masterplans, public realm schemes, and hospitality, retail, commercial and residential projects.











