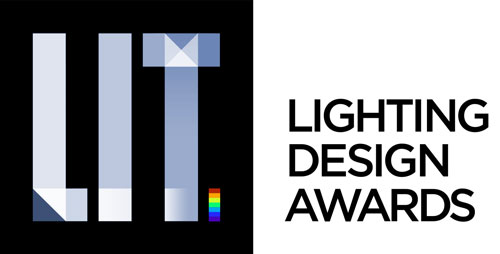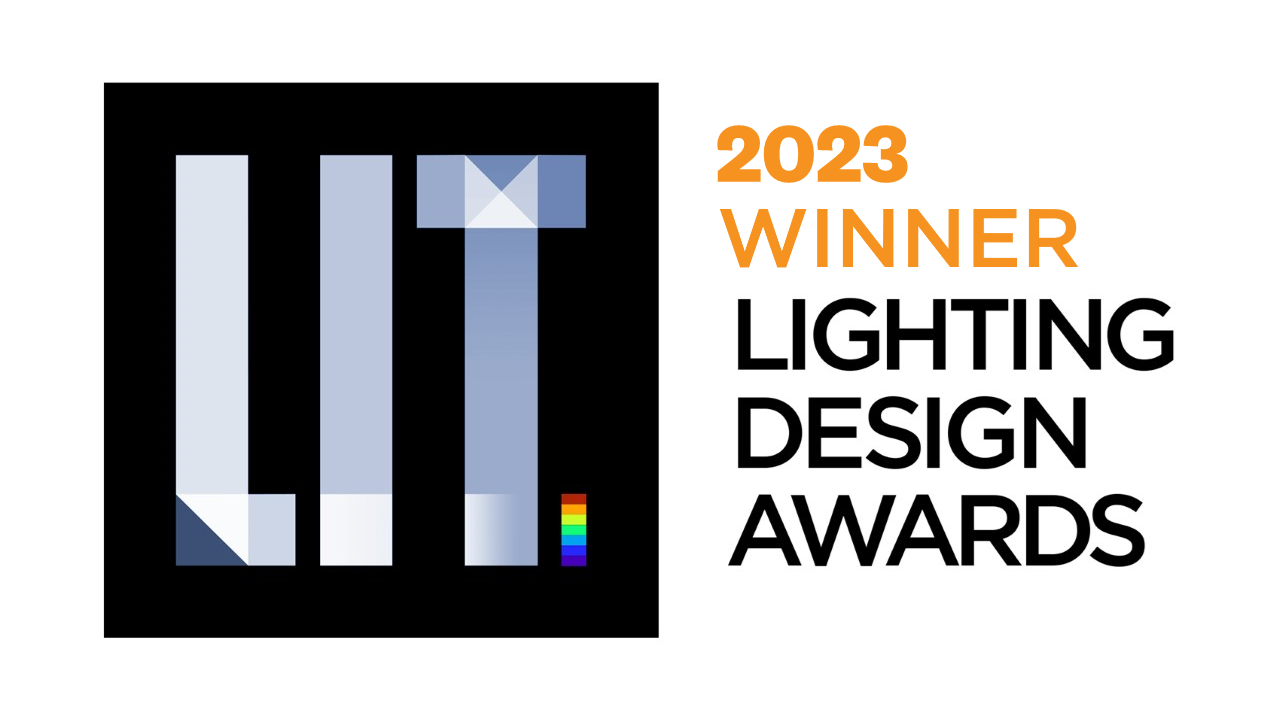Prize(s) Winners in Workplace Lighting Design
Company Cundall
Lead Designers Bettina Easton
Client Ho Group
Photo Credits Luc Remond
Other Credits Architect: nettletontribe
Completion Date 2021
Project Location North Sydney, New South Wales, Australia
Entry DescriptionThe owner of 99 Mount Street needed to revive the appeal of this older building to tenants, particularly in the competitive post-lockdown commercial office market. The decision to refurbish existing basement carpark amenities to create a premium quality end of-trip facility was a strategic initiative to reposition the building and create added benefits for occupants.
The lighting design solution created a seamless wayfinding experience for users entering from the street, guiding them to cycle parking and new male, female and accessible amenities that have an aesthetic ethos that mirrors the restrained opulence of a day spa. Strategic use of variations in illuminance (lux) levels and colour temperature define task areas, elevate the sense of comfort and safety and provide a sense of calm.
A smart lighting system that operates via Bluetooth connectivity and sensors was installed that responds intelligently to users entering the EOT area and provides comfort and energy efficiencies.
To enable intuitive navigation, an external lighting installation compliments and enhances artistically fretted glass that defines the passage between the entry to the carpark, the EOT and the pathway to the refurbished rear entry of the building. At the building entry, new lighting through the corridor to the lobby beyond generates a sense of welcome and direction.
Sustainability ApproachThe most sustainable building is the existing one we improve, and this project demonstrated that what can be achieved with minimal churn of materials. The smart lighting system is low impact for operational energy and for embodied carbon in terms of fixtures and wiring. It is the understanding of the science of light and its relationship to space, materials and human activities that ensured the most resource-efficient solution was designed and implemented.
This thinking – to minimise the impact of material use – was also applied to the rear entry refurbishment. By using the low-energy, robust LED lighting array as an enhancement, the existing corridor fabric acquired a new, vibrant identity.
The EOT itself also encourages and rewards occupants of the building for using low-emissions active travel, while enhancing their overall sense of safety and wellbeing














