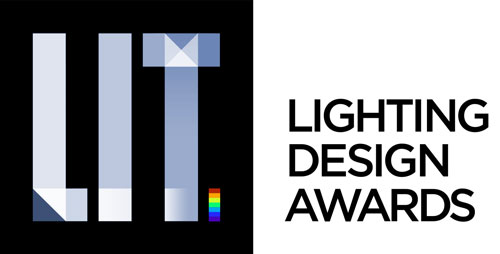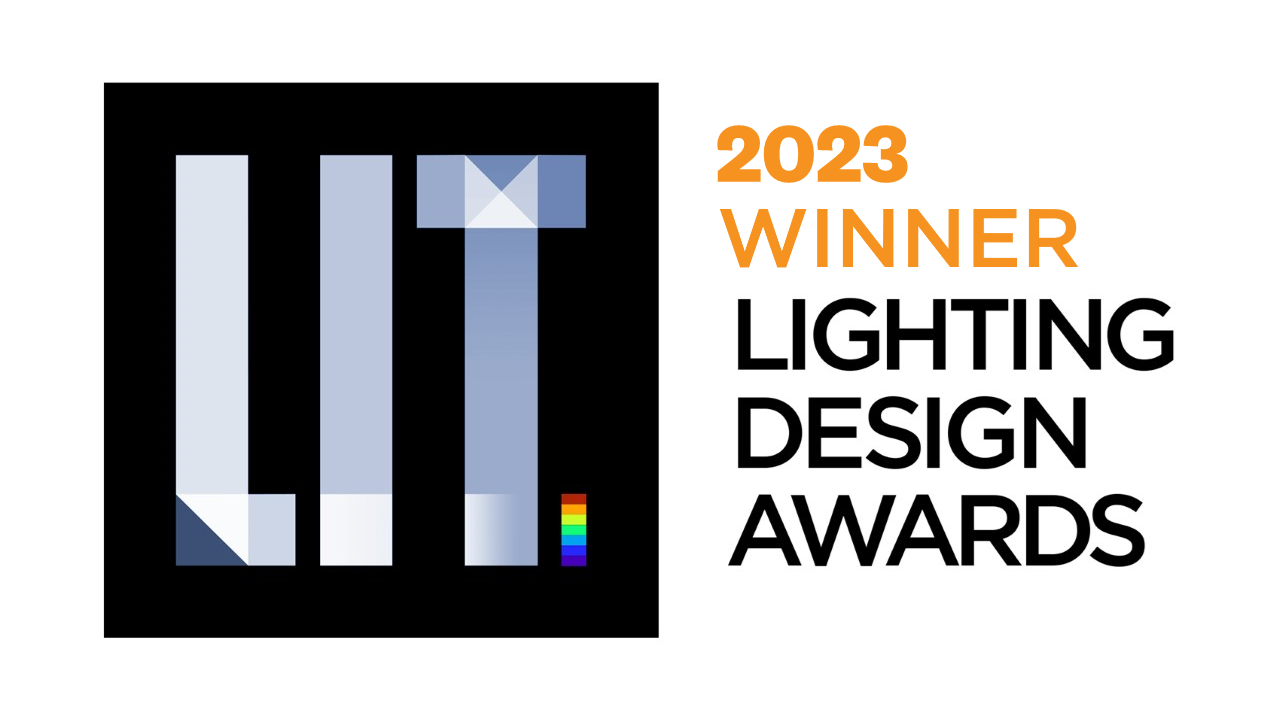Prize(s) Winners in Ambient Lighting
Company Arup
Lead Designers Junko Inomoto, Shaun Xue, Wenqing Guo, Cherry Wang, Jack Lim, Clare Wu (Alumni)
Other Designer's names Renzo Piano Building Workshop (Design Architect)
Client Hui Zhan Technology (Hangzhou) Co, Ltd
Photo Credits Kingkay, TraceImage, O?Eli, GOA
Other Credits GOA (Group of Architects)
Completion Date December 2020
Project Location Hangzhou, China
Entry DescriptionOoEli is a 230000m² urban complex that features 17 buildings surrounding a central park with a grand piazza, water features, and gardens where people can gather and relax.
The exterior lighting were designed to reinforce the identity and experience of the complex: Features such as building soffits and large concrete walls were illuminated to create a floating effect of buildings and to provide a sense of brightness in the landscape. Tree uplights and in-ground marker lights were arranged to delineate key pedestrian axes and aid wayfinding. Architectural and landscape lighting is reflected onto the large water features in the center of the park, amplifying the overall ambience.
The new entrance bridge integrates low-level lighting to emphasize the main axis leading into the complex, while guardrail lighting provides illumination for safety and security.
Exterior light fixtures were carefully selected to avoid glare and minimize visual clutter, with most lighting integrated within built elements. Warm white lighting was chosen to provide a sense of continuity from the interior spaces on the ground level through to the exterior public areas.
The lighting design of OoEli presents a unique and memorable experience for visitors, with a rare "dark lit" environment and minimalistic lighting approach that evokes a sense of calmness for the mega development.
Sustainability ApproachThe lighting design was carefully planned to embrace the architectural and landscape features of the development while ensuring safety and security.The minimal approach included considering the ambient glow from the interiors through the glass façades as a source of light,and using the reflections of exterior lighting onto the large water mirrors at the central courtyard as the amplifier for a pleasant lit environment after dark,reducing additional lighting elements where possible.
As the development is located adjacent to the Xixi Wetlands, measures were taken to minimize light pollution through critical selection and evaluation of luminaires and careful aiming on site. No additional lighting is used on the tower facades facing outwards to the surrounding city context, to reduce the lighting impact on the nature reserve and reduce energy use.
All fixtures are high efficacy LED fixtures.











