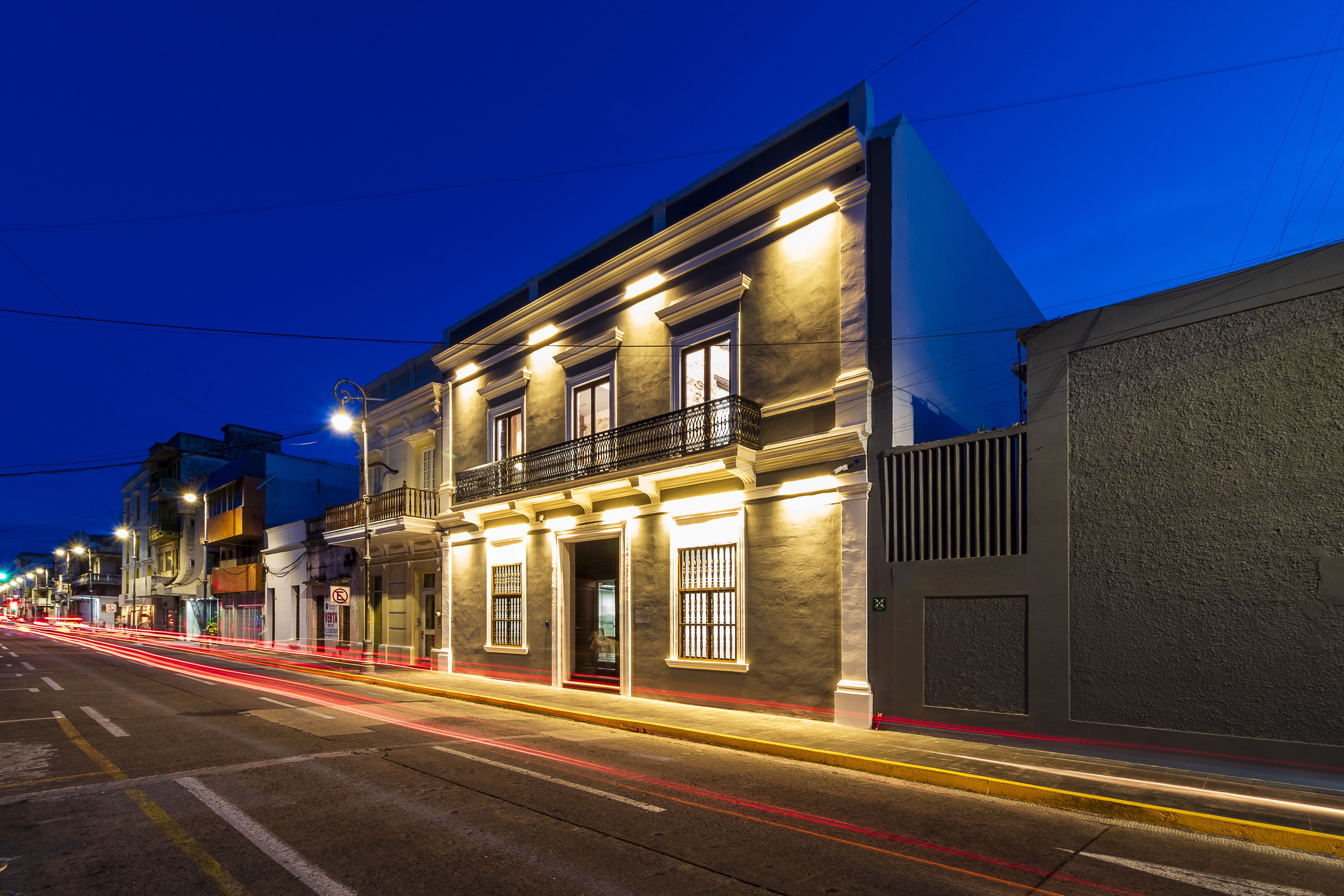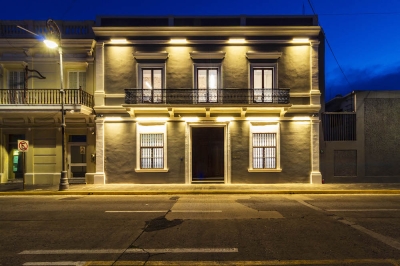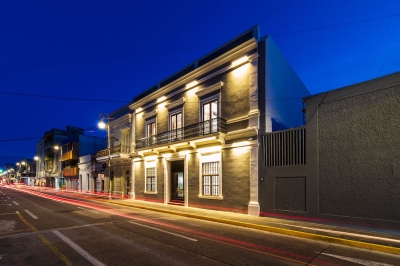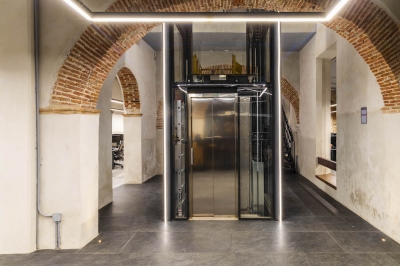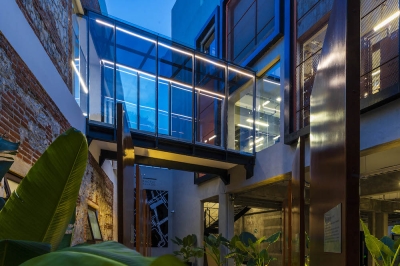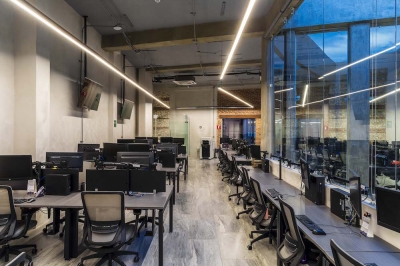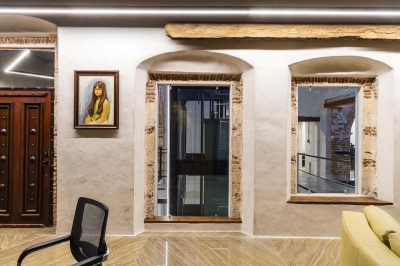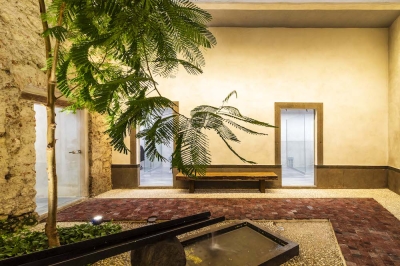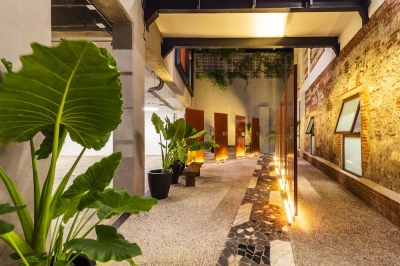Prize(s) Honorable Mentions
Company 1er [DIA] - Diseño en Iluminación Arquitectónica
Lead Designers Miguel Angel Calanchini
Other Designer's names Arq. Susana Lopez Gonzalez.
Client RED Arquitectos
Photo Credits Miguel Angel Calanchini
Other Credits Arq. Angélica Azamar Villegas Arq. José Luis Sierra Gómez Arq. Alexis Hernández Cruz Arq. Stephany R
Completion Date 2023
Project Location Veracruz, México
Entry DescriptionIn Veracruz's historic center lies an 18th-century mansion with deteriorating facades, collapsed mezzanines, and walls of irregularly cut coral and coral stone. Intermediate arches with segmental or lowered red brick arches, lintels over doorways, and lime plaster remain. The contemporary structure features beams and vaulted ceilings separate from the historic core.
Skylights crown open spaces with exposed concrete finishing. Access is via a vestibule ending in a red brick arch, leading to another space housing a staircase and elevator to the upper level. The original courtyard has been irregularly restored, with a frangipani tree and a glass structure showcasing an old rainwater collection cistern in a meeting room.
A modern annex building provides office spaces and an auditorium, connected by a steel bridge over the ancient city wall. Elements like pavement imprints and totems reference the city's history and the customs agency. The annex maintains the historic building's vertical openings pattern using contemporary materials.
Sustainability ApproachLighting is designed for cohesion, emphasizing historic elements like walls and arches, while newer mezzanine slabs with visible installations take a back seat. Customized linear elements accentuate spatial breaks, with a uniform illuminance initially aimed at work areas over 4 meters high, creating long, perspective-enhancing lines. Subtle base accents illuminate arches.
In the annex, suspended watertight cabinets provide illumination over work areas, utilizing the ample height. On the main facade, light is hidden in cornices, directing it toward the facade to prevent sidewalk glare. Architectural details near doors and windows are highlighted.

