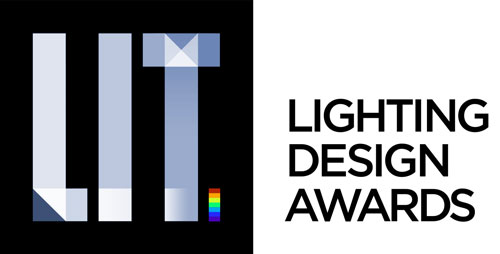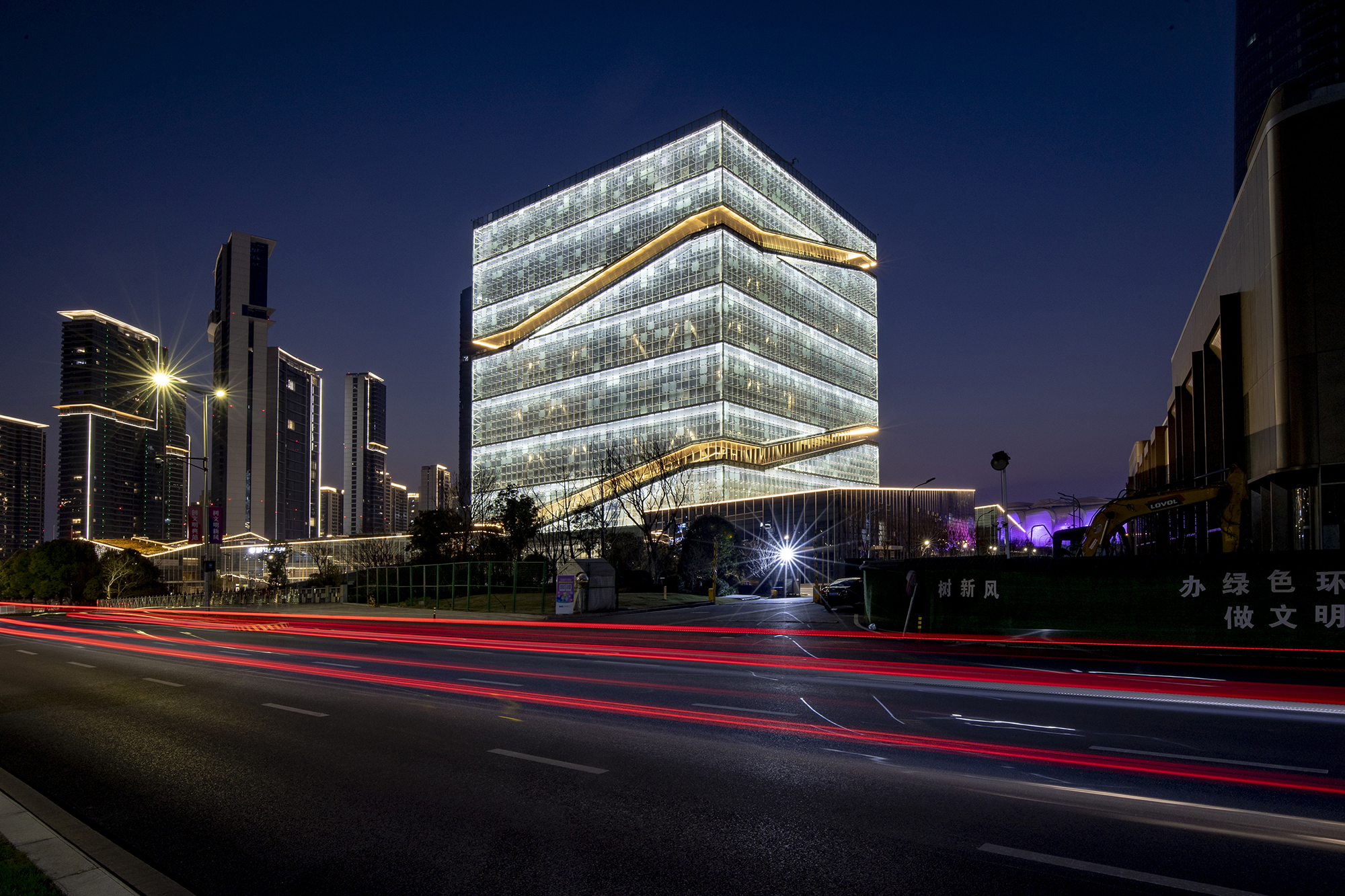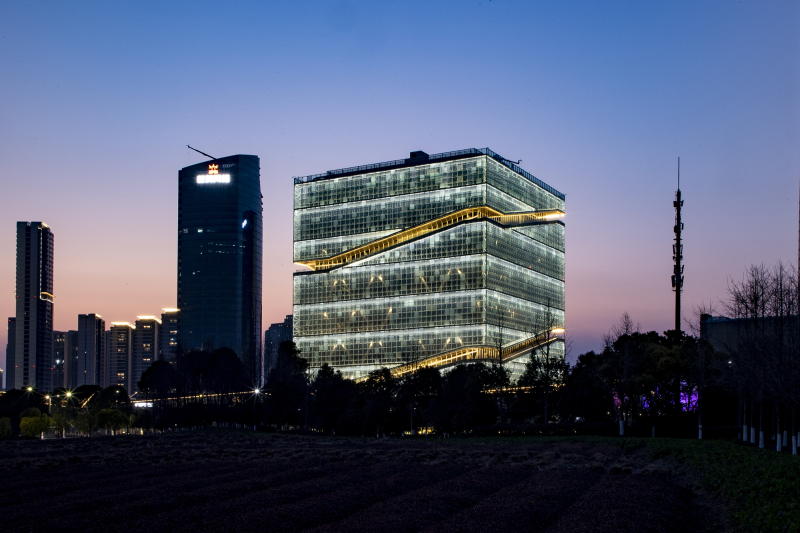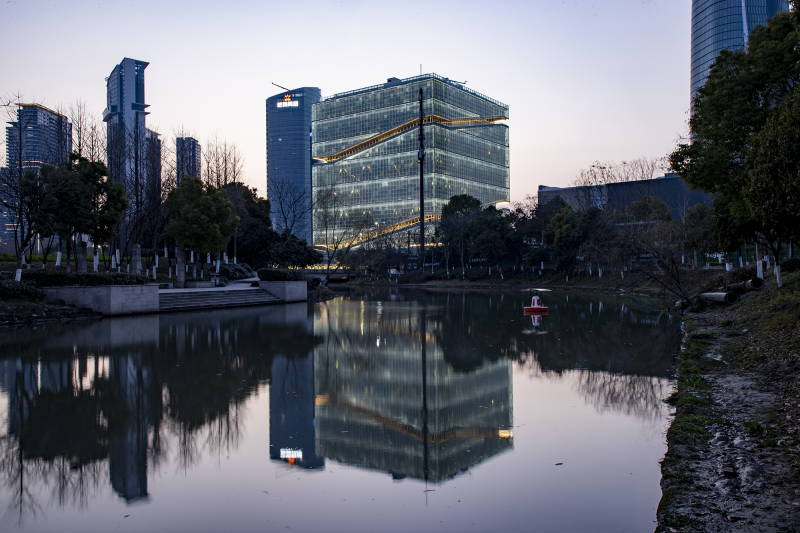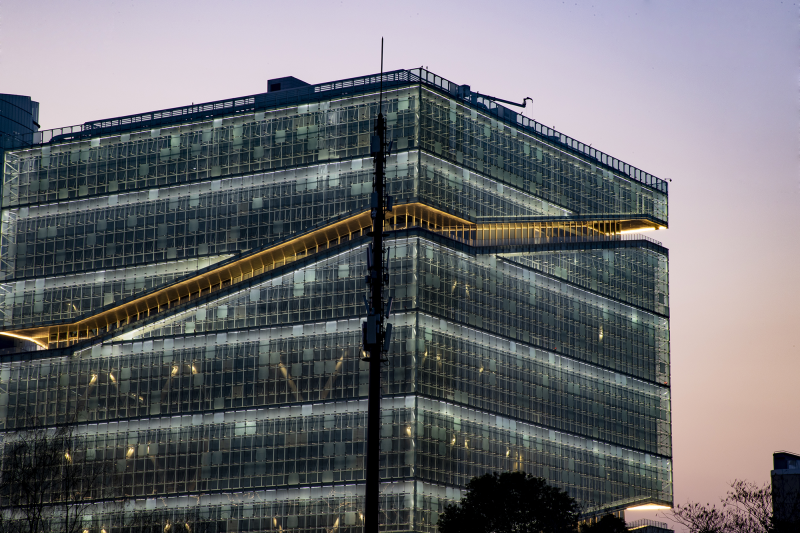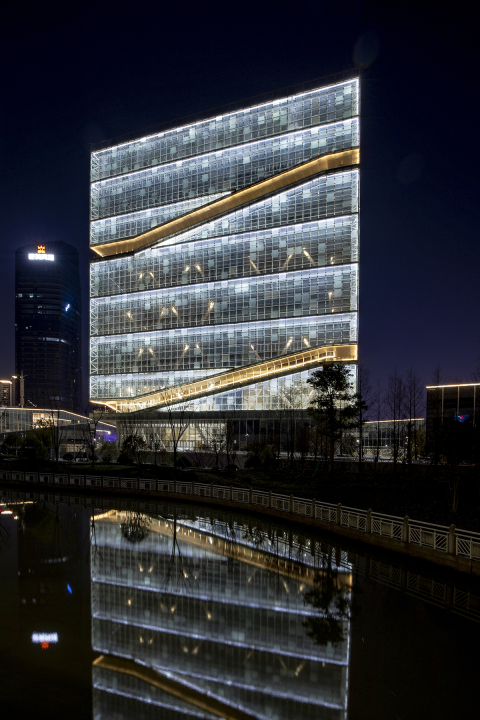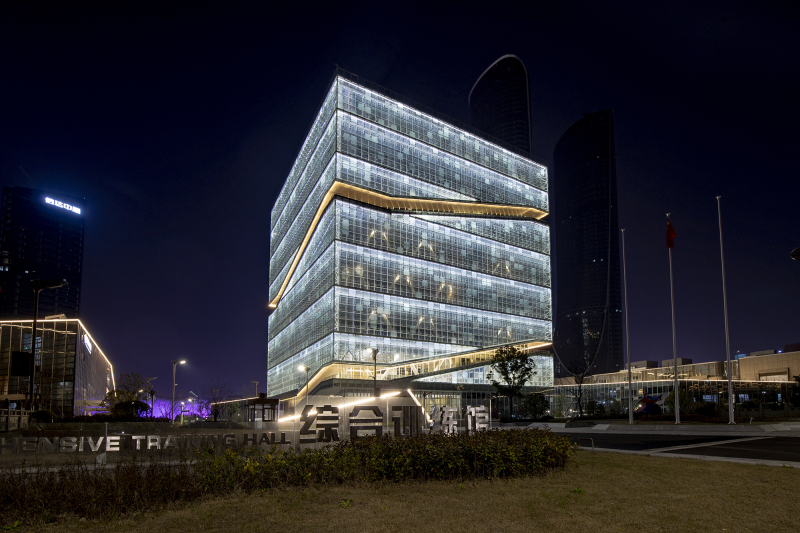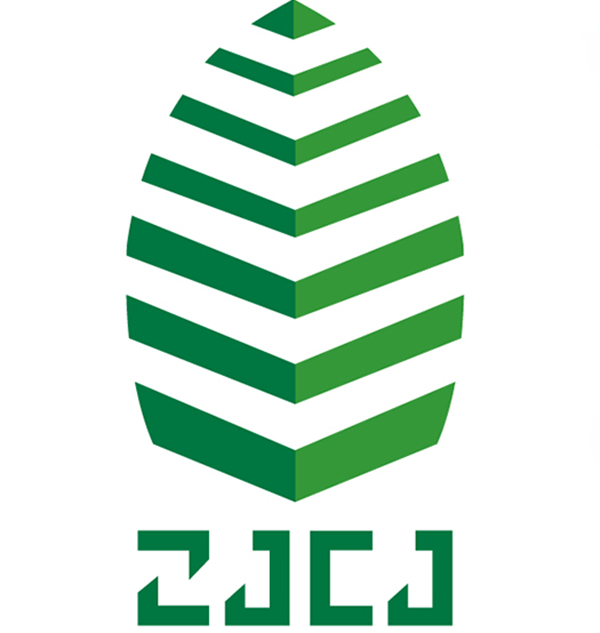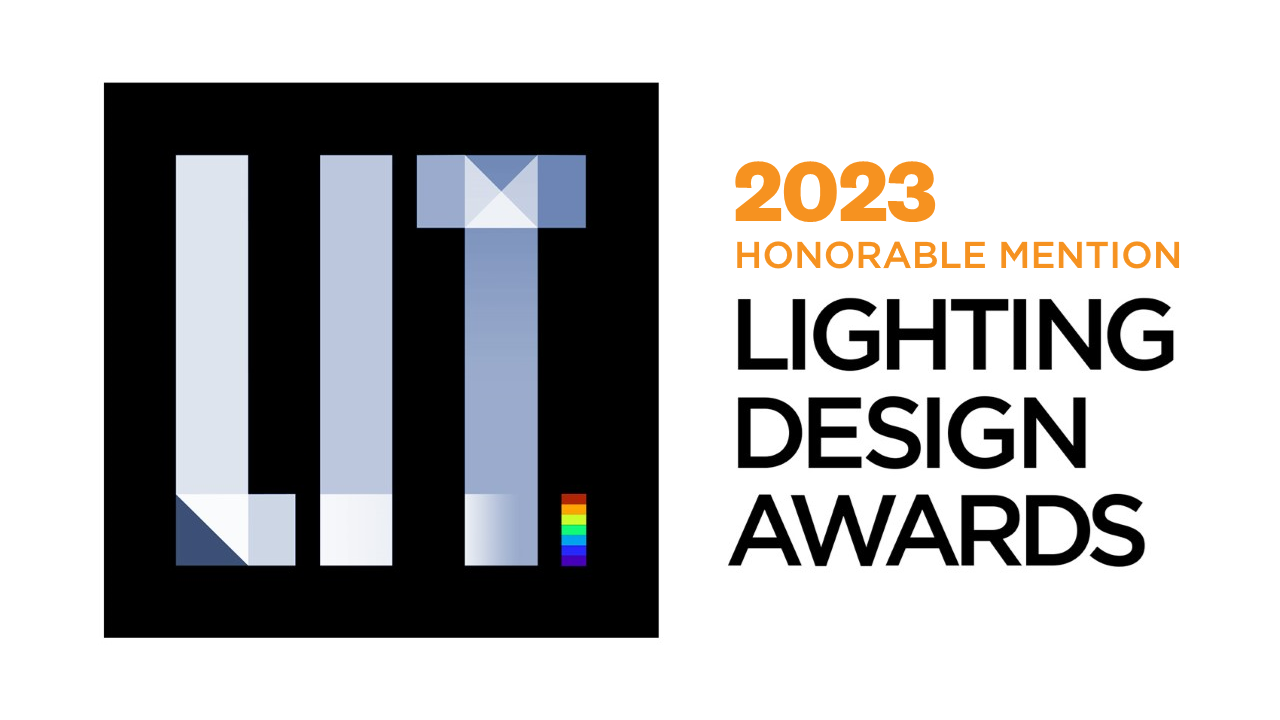Prize(s) Honorable Mentions
Company Zhejiang Urban Construction Planning and Design Institute
Lead Designers Wei Shen, Linfang Deng, Yunfeng Huang
Other Designer's names Ying Wang, Yiqing Wei, Yifan Zhao, Pengfei Sun
Client Hangzhou Olympic Sports Expo Center Construction Investment Co., LTD
Photo Credits Yang An, Jun Han
Completion Date April, 2021
Project Location Hangzhou, China
Entry DescriptionThe construction of the Hangzhou Olympic Sports Expo Center is a landmark project for Hangzhou to move from the "West Lake Era" to the "Qiantang River Era."
The training center is located on the southeast side of the Olympic Sports Center. The overall shape of the building is simple and elegant. The light skin wraps the building structure. The total construction area is 184,533 square meters. The lighting concept is the light of Zhen, and it is derived from the jade cong. LED linear floodlights are installed outside the cornice at the top of the corridor to create a wall-washing effect on the top surface of the corridor, creating indirect light. Use light to focus on the carvings of the jade cong, and warm colors are the color of the jade cong. Circling upward represents active and enterprising sportsmanship. LED linear floodlights are installed inside the curtain wall to illuminate the space structure downwards. The cool halo bursts through the space and internal structure, making the building lighter and more transparent. The warm light of the notches is in sharp contrast with the overall cold white light, making the building more three-dimensional.
The "Jade Cong Unearthed" rises from the ground at night, representing an upward spirit and a spiritual reflection of the athletes moving towards glory.
Sustainability ApproachThe design is divided into the following modes according to the actual need to form a unified whole block to achieve act sustainably:
Energy saving (late night) mode: reflects the presence of the building with minimal lighting;
Weekday mode: the normal state of the city's night scene, emphasizing the harmony and unity of each building image;
Event mode: mainly showing various sports venues
Festival mode: City Gate and sports venues jointly create a warm, festive atmosphere while shaping the image of the Big Dipper and the North Star, extending the skyline.
This lighting design will improve the height of the landscape lighting in the Olympic Sports Center venues and convey the concept of green, intelligent, frugal and civilized conferences!
