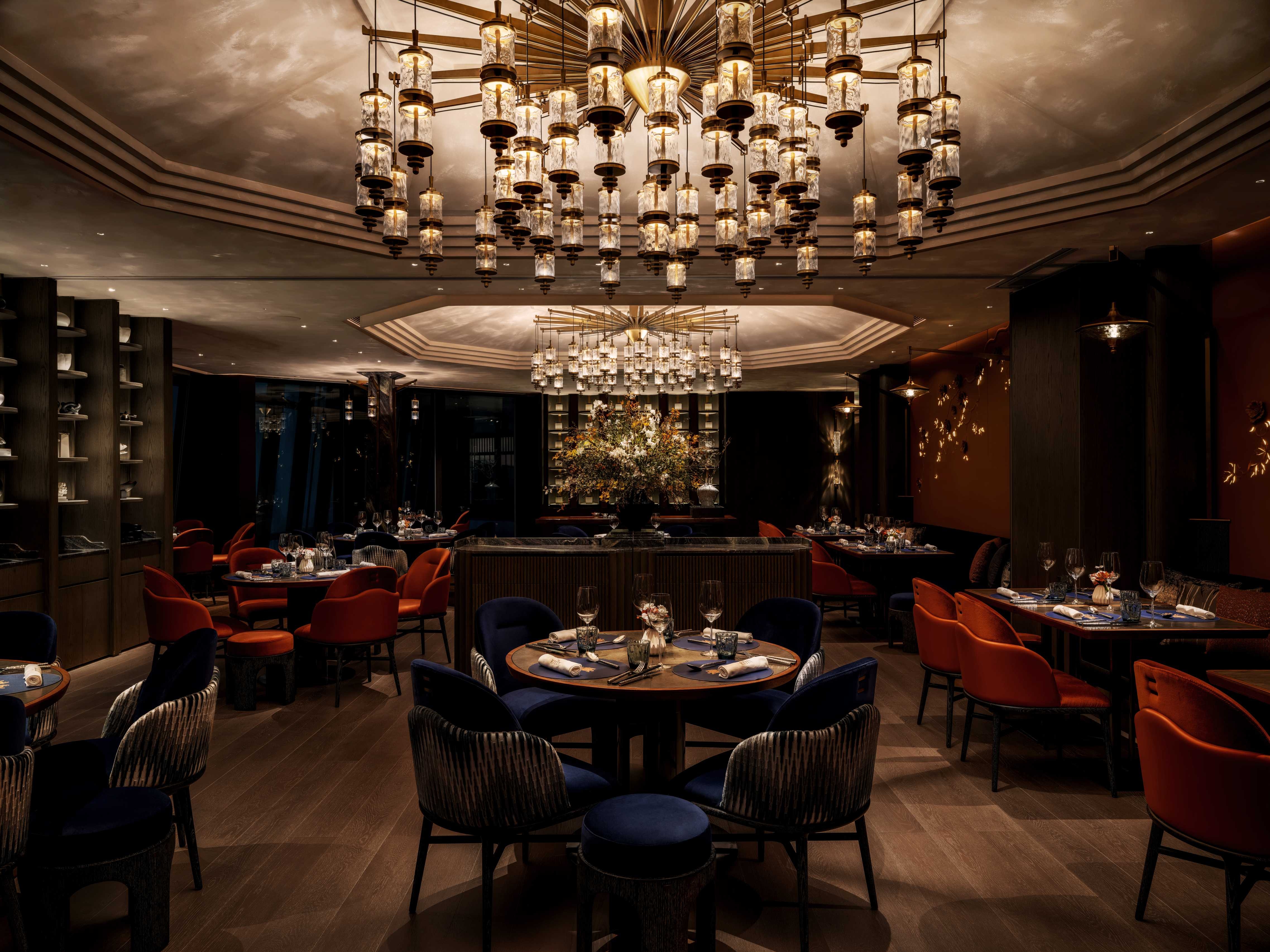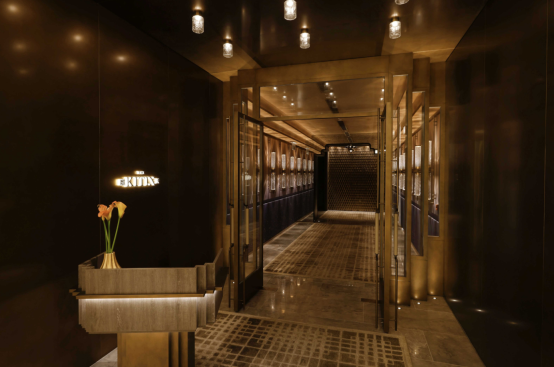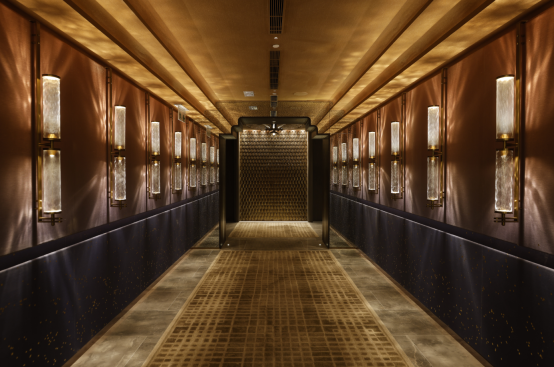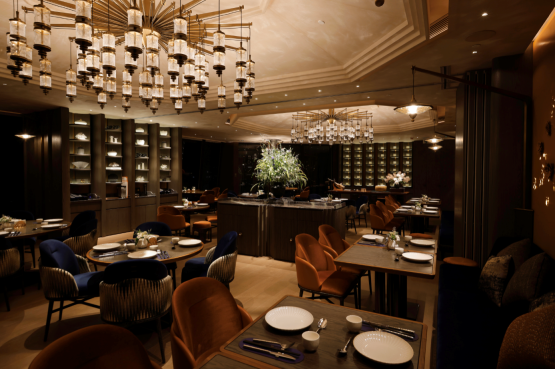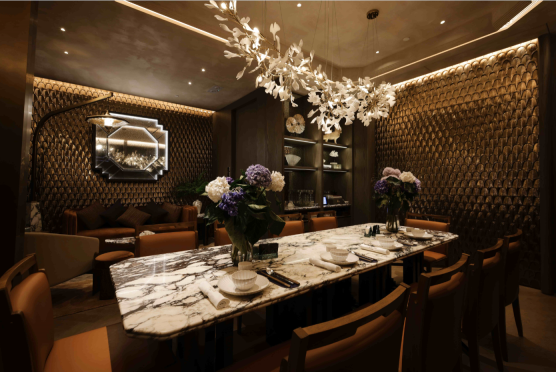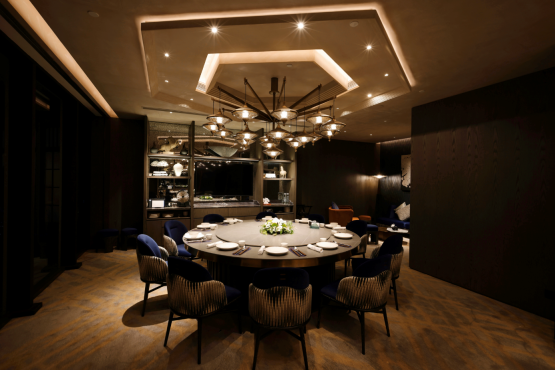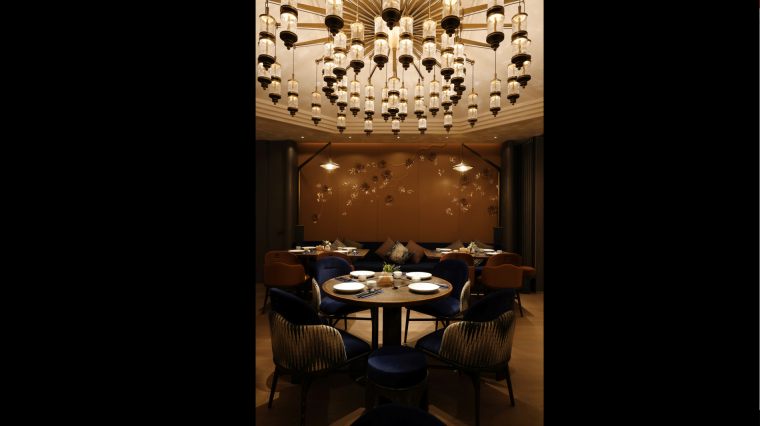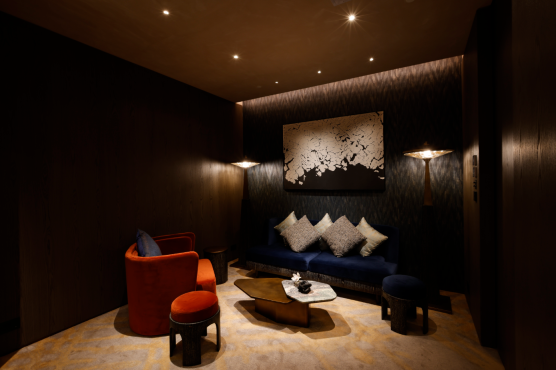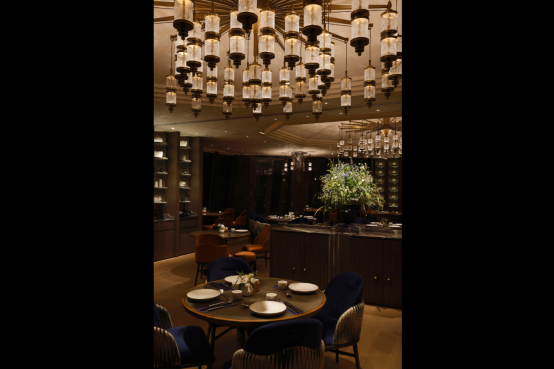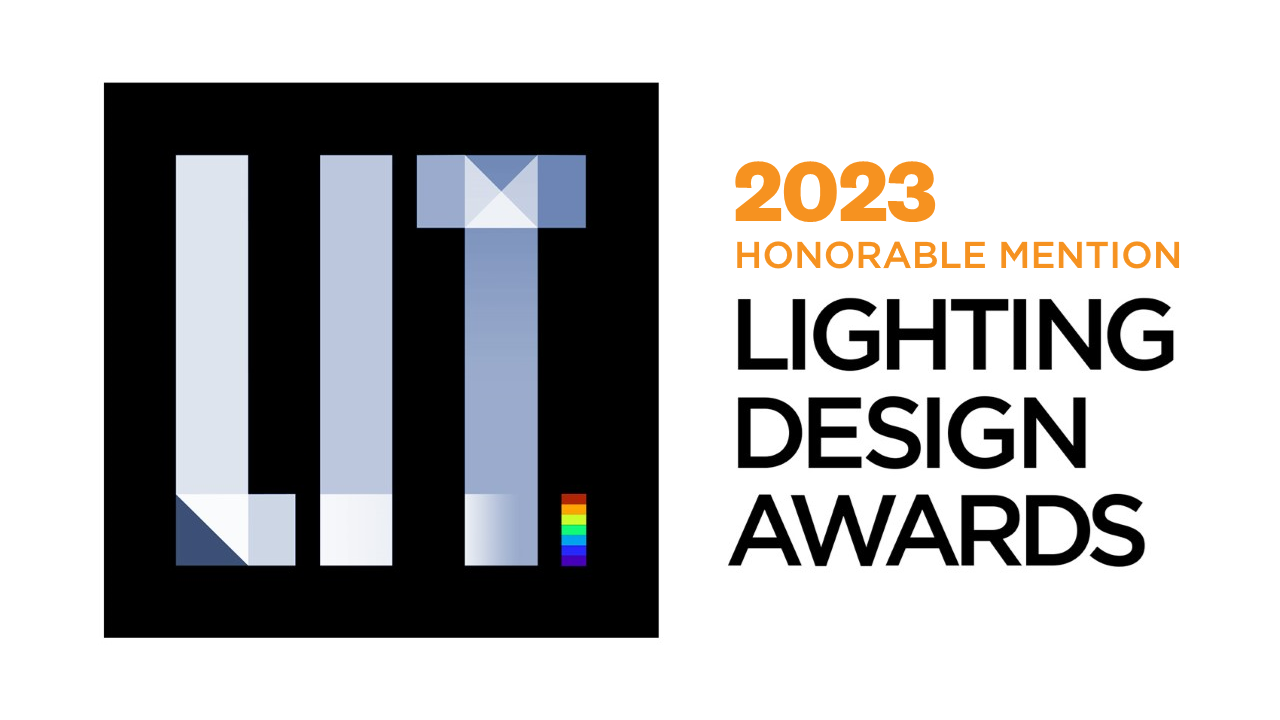Prize(s) Honorable Mentions
Company Cundall
Lead Designers Pete Shing
Client Luk Hing Entertainment Group
Photo Credits Cundall
Other Credits M.R. Studio
Completion Date 2023
Project Location Hong Kong
Entry DescriptionLocated within the International Commerce Centre (ICC), the tallest skyscraper in Hong Kong, The Kitin delivers a luxurious Chinese dining experience. Our lighting design team provided a seamless and elegant lighting scheme that integrates flawlessly with the interior design by M.R. Studio. Drawing inspiration from dignified bridge structures, the creative approach elevates the atmosphere of cultivated grandeur, imbuing the dining experience with an air of refinement.
Commencing with the grand entrance, every detail has been meticulously planned. The team utilised the decorative wall lamp and formed a stunning light tunnel. These fixtures cast a discreet glow upon the grand entrance foyer, illuminating the space with a soft and warm lighting scheme to create a welcoming atmosphere. The lighting draws attention to the ombré wallpaper, creating a visual contrast against the geometric lines of the entrance.
Every corner of The Kitin is adorned with dazzling decorative fixtures and ornate interior design. The bespoke lighting design enhances this luxurious space, ensuring a harmonious ambience that elevates the senses. By combining minimalist architectural lighting with sophisticated decorative fixtures, we achieved a cohesive and visually stunning look that transforms and enriches the dining experience.
Sustainability ApproachOur lighting design team prioritised the reuse of lighting fixtures and lighting control systems from the previous restaurant to reduce waste and achieve sustainability goals. When selecting new lighting fixtures, apart from ensuring functionality and compatibility with reused fixtures and interior design, high luminous efficiency was also a key consideration to minimise the lighting power density of the design. Additionally, daylight sensors were incorporated to allow the architectural lighting to dim by a certain percentage when ample natural daylight is available, ensuring higher energy efficiency in the space.

