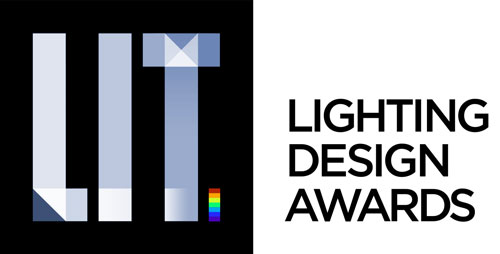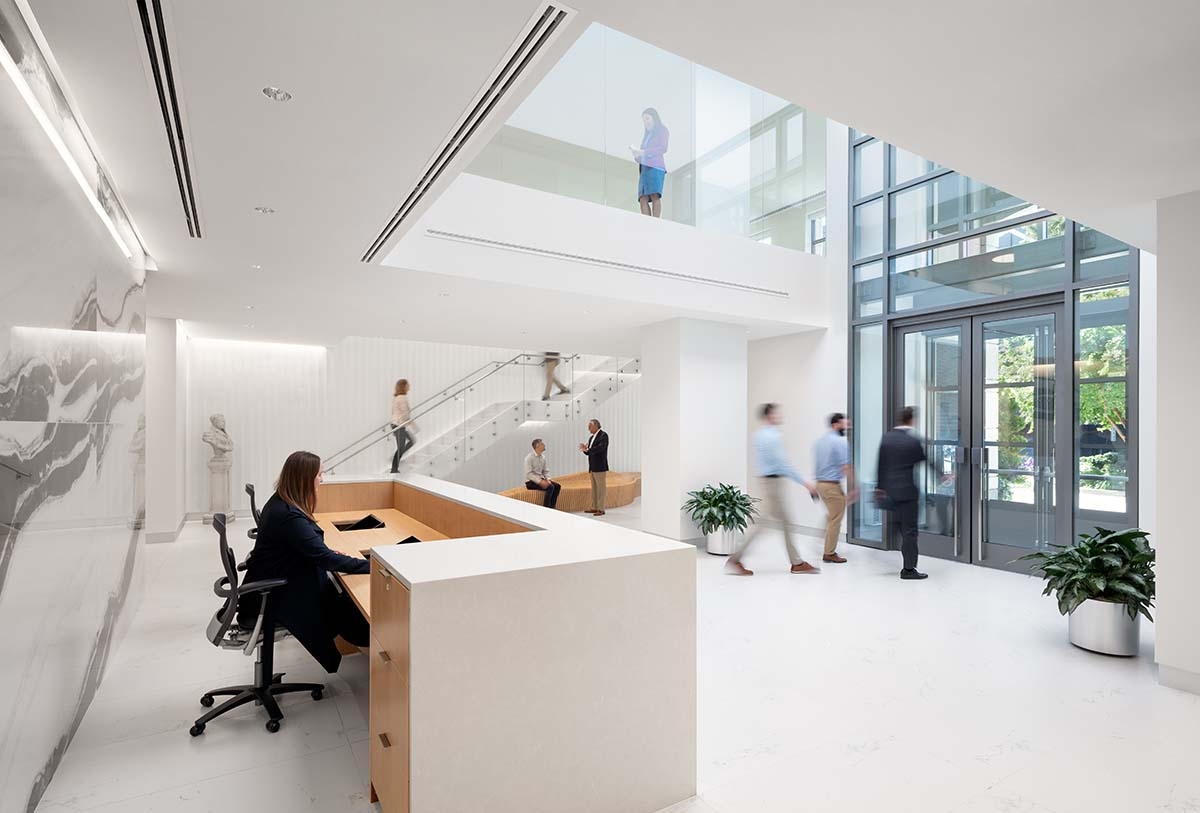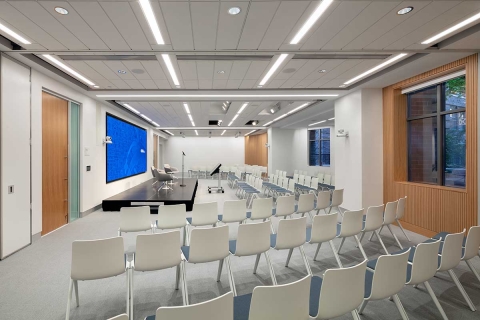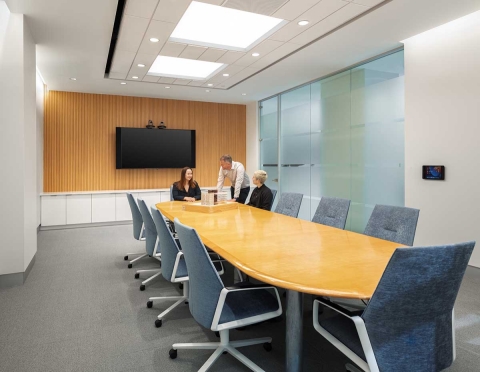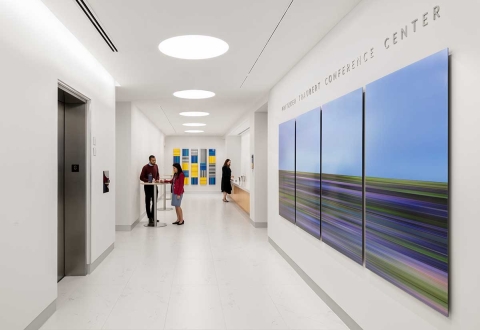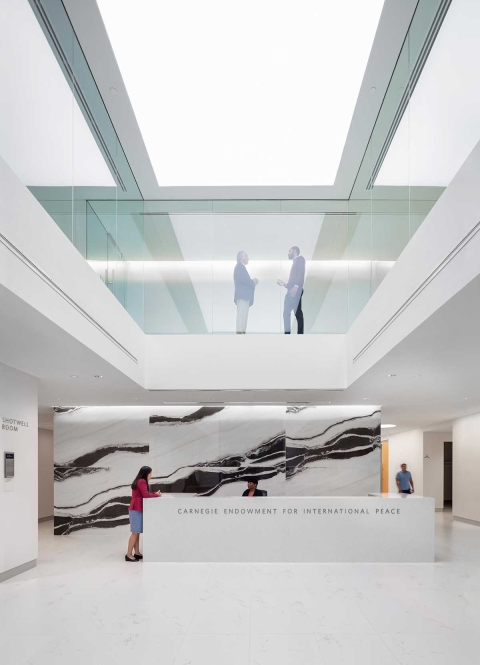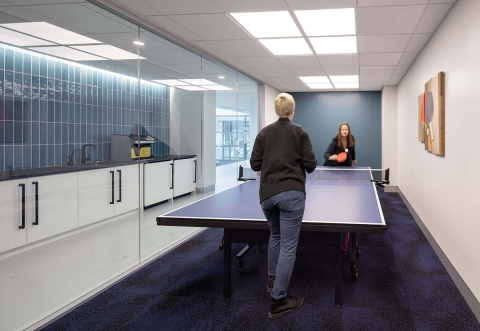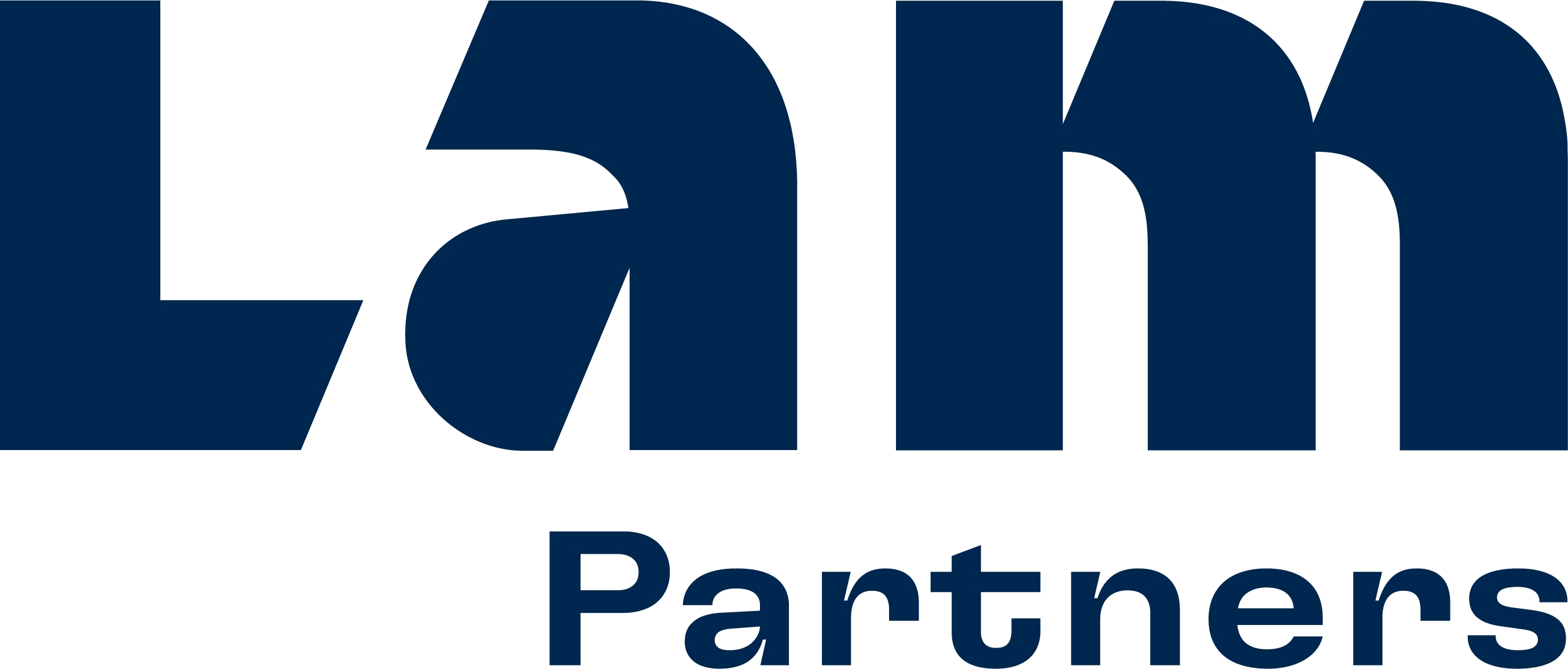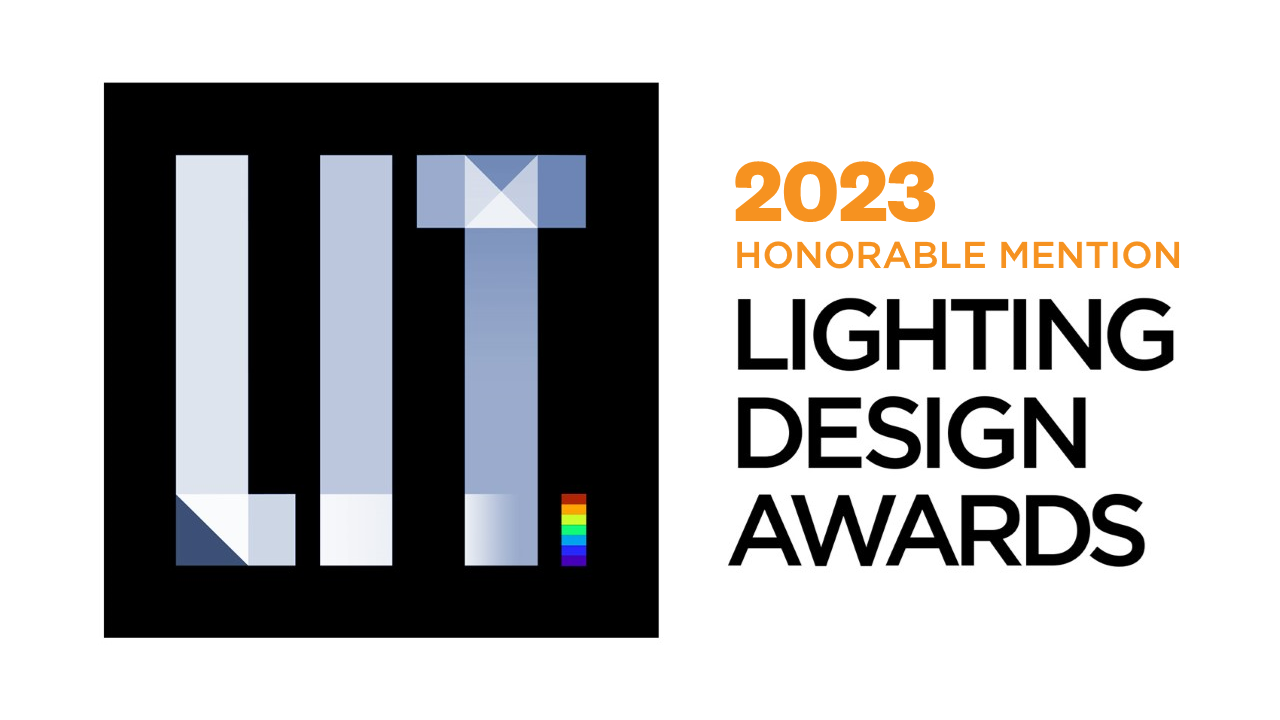Prize(s) Honorable Mentions
Company Lam Partners (formerly STROIK Lighting Design)
Lead Designers Chris Stroik
Other Designer's names Harry Raab
Client Carnegie Endowment for International peace
Photo Credits Joseph Romeo
Completion Date 1/23
Project Location Washington, DC
Entry DescriptionCEIP sought an interior renovation of its 1989 building, located on Washington DC’s historic Embassy Row. Enhanced by light, the whitewashed environment is now engaging, inviting, and peaceful. The transformation of the space began with an important architectural intervention – removing a part of the 2nd floor to transform the lobby into a 2-story volume, in which a new, stretched membrane ceiling is backed with a dynamic white LED matrix, offering a luminous, tunable white “sky” space. This is coupled with an elegant communicating stair, set against a light-grazed, fluted porcelain wall. This internal vertical expansion sets the tone of the visitor’s experience, in which light serves to broaden and deepen the renewed public spaces in this global think tank. The lobby’s distinctive, large-format polished porcelain panels are also grazed with concealed, optically precise linear wallgrazers. A brand-new 200-person multipurpose conference room is replete with two stages, state-of-the-art AV equipment for international streaming of high-profile events, lectures, and townhall meetings. Supporting the variety of uses of the space there were four types of lighting integrated: horizontal task lighting, ambient illumination, key illumination provided by studio lighting, and background illumination using wallwashing/accent lighting of vertical surfaces to serve as a calm background.
