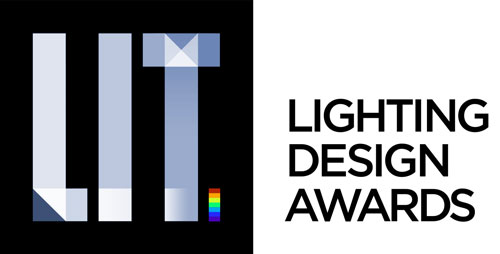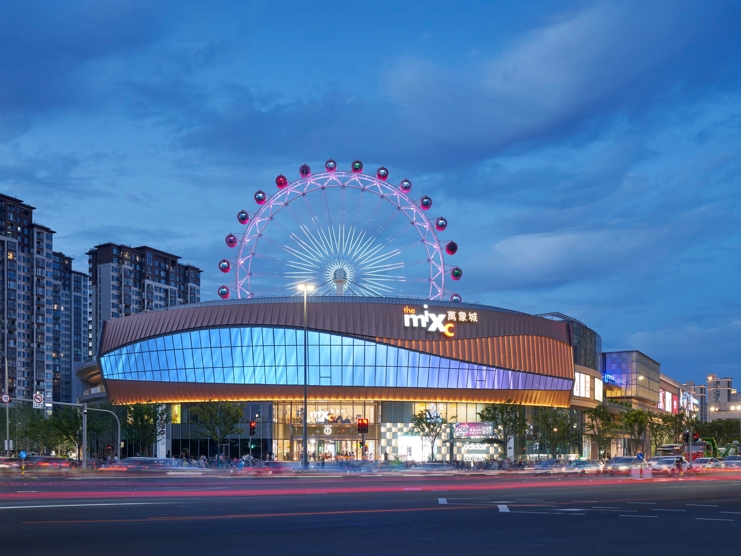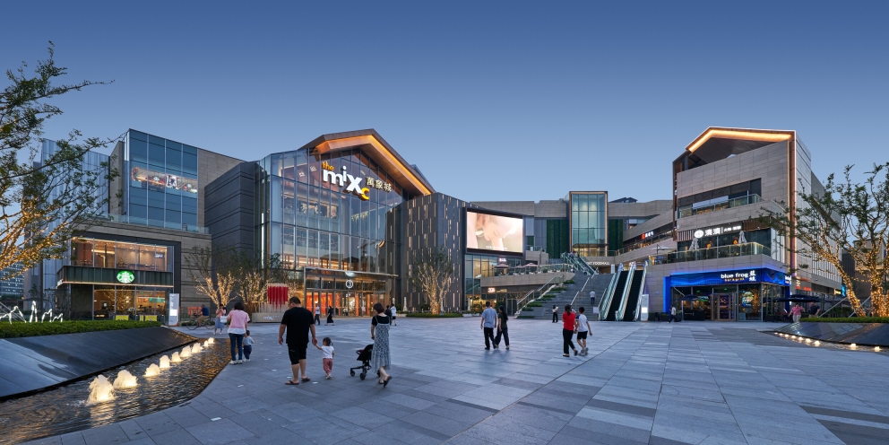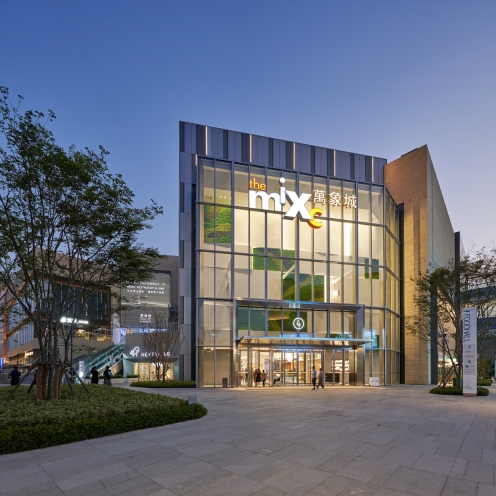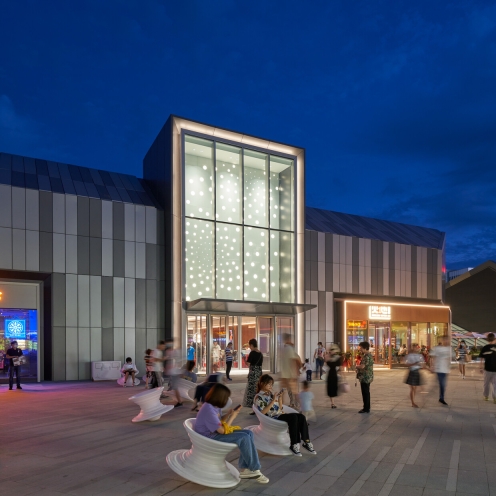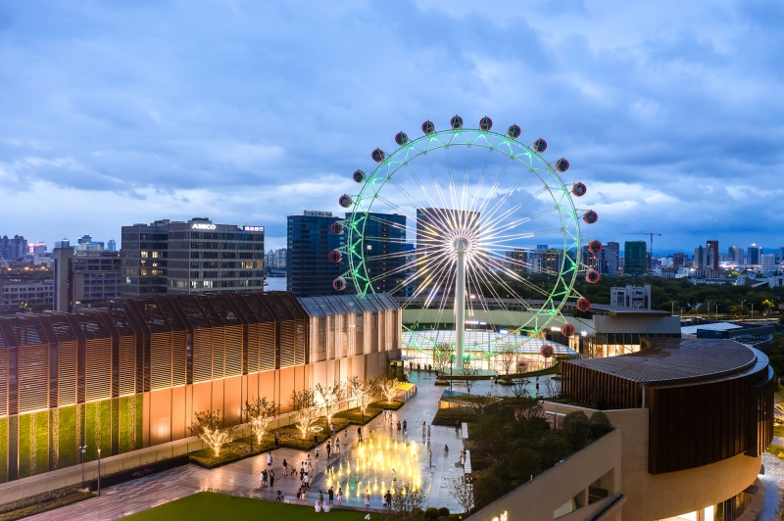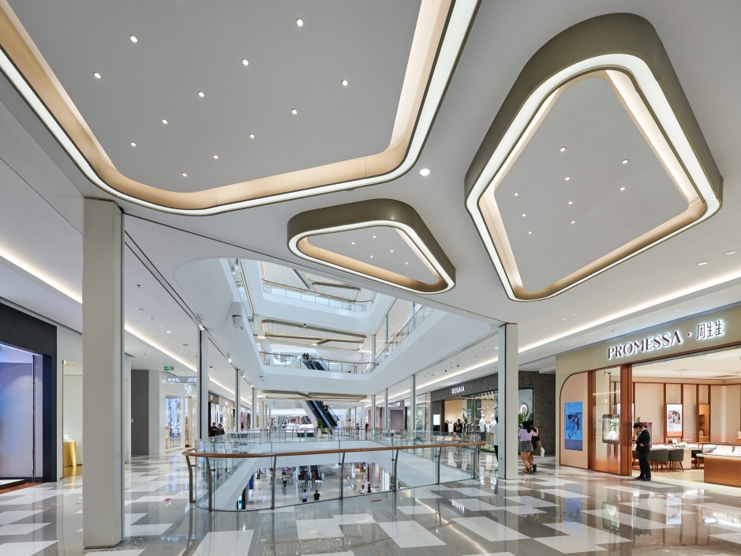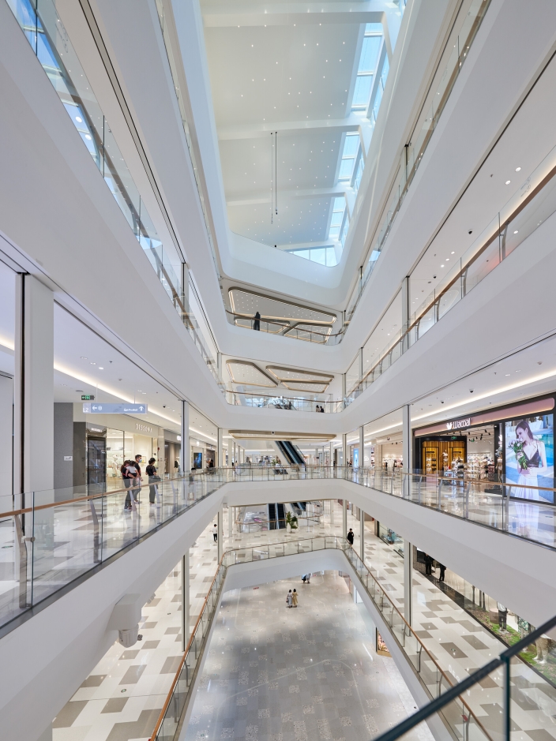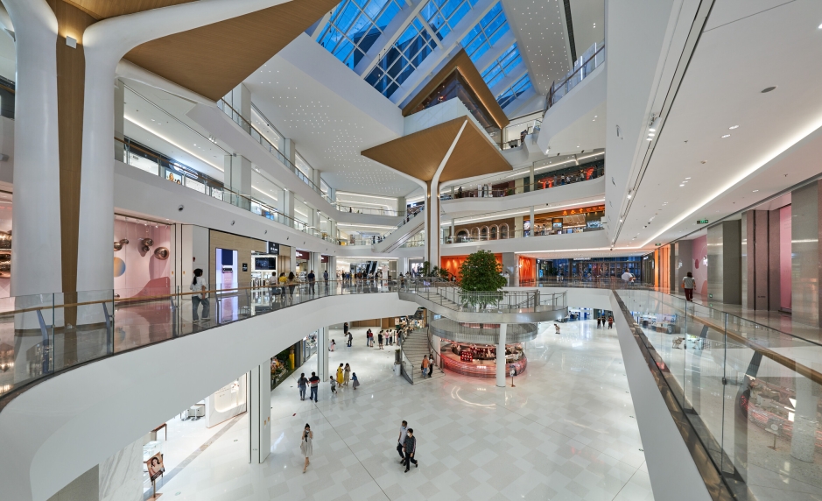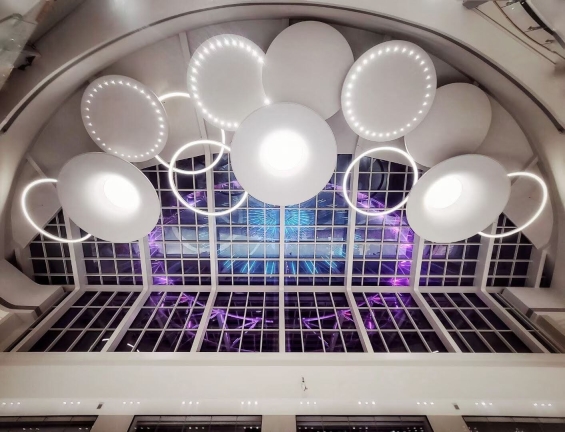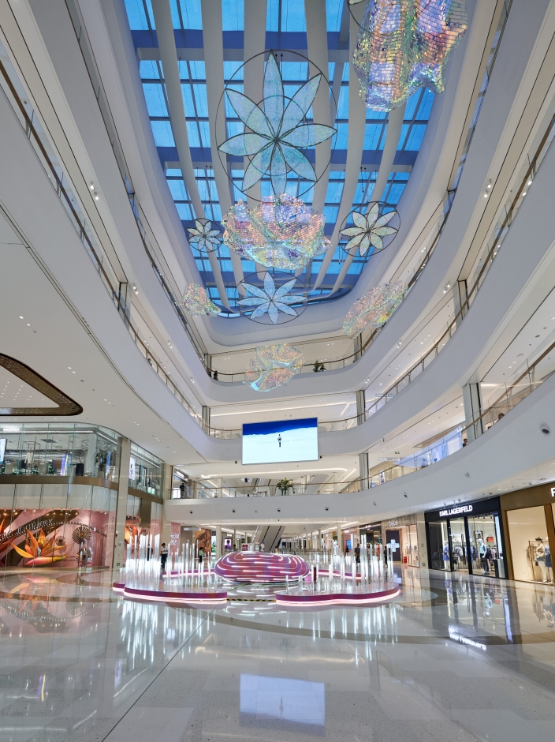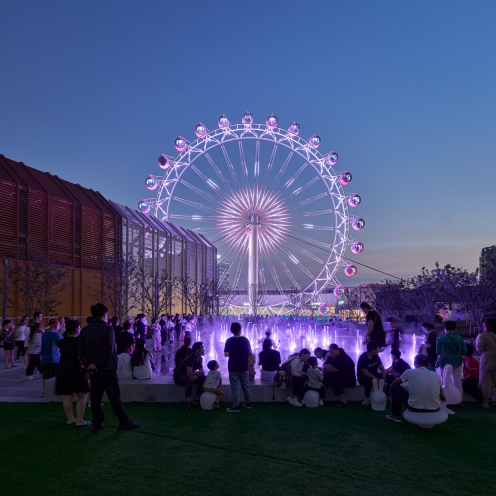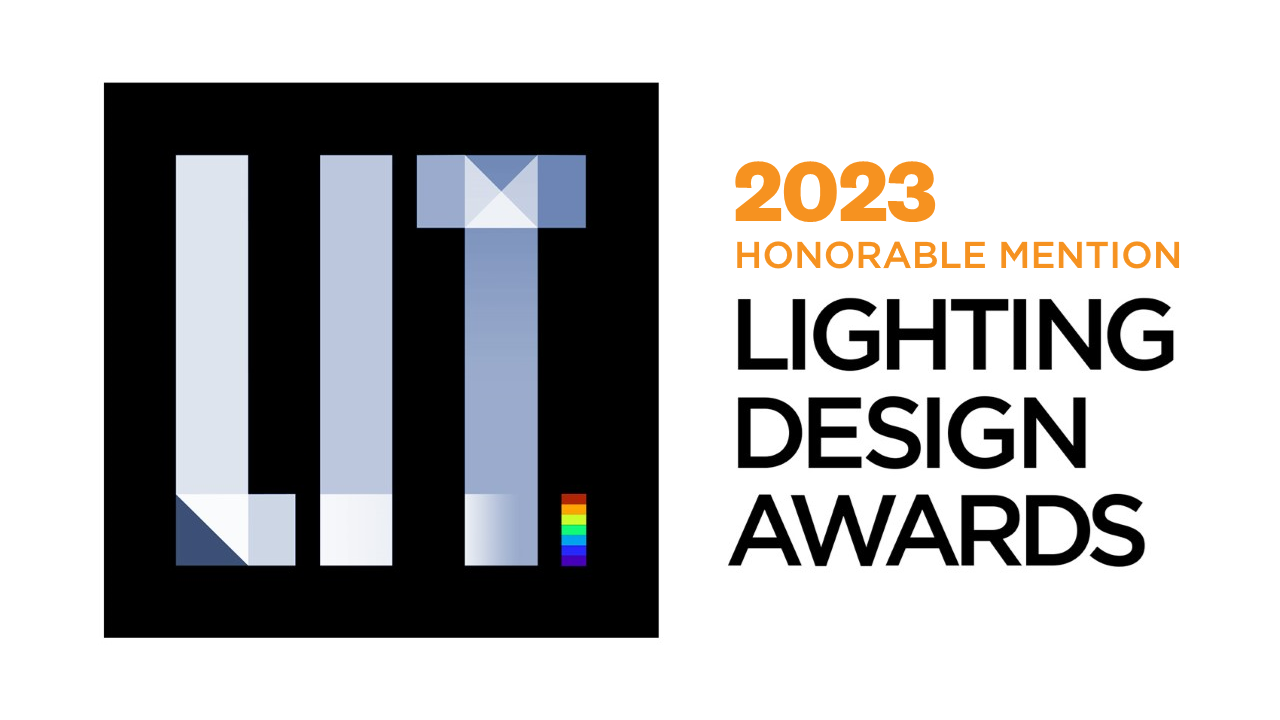Prize(s) Honorable Mentions
Company Arup
Lead Designers Cherry Wang, Shaun Xue, Wenqing Guo, Jack Lim, Jet Yang (alumni)
Other Designer's names Lead8 (Design Architect), JWDA (Landscape)
Client China Resources Land
Photo Credits Kingkay Architectural Photography, China Resources Land
Completion Date May 2021
Project Location Ningbo, China
Entry DescriptionNingbo MixC is a 243000sqm lifestyle destination at the heart of Ningbo's new regional center,featuring a 24-hour roof garden, the first Ferris wheel in the city center and a 700m indoor retail street, one of the longest in China.
The façade lighting at the two main entrances expresses the contrast of the architecture –the rounded west entrance is dynamic and energetic, with integrated lighting creating a sense of flow and rhythm, while the east entrances are calm and inviting, with indirect lighting to accentuate impressive giant roof forms inspired by Ningbo’s historical architecture to welcome visitors.
The Ferris wheel is an expressive graphic canvas., Luminaires were carefully integrated to its spokes to minimize visual impact to riders, enabling the enjoyment of the city nightscape from within the capsules.
The intimate and calm environment of the roof gardens is achieved by a considering reflected and spill light from the building façade lighting. Pole lights and steps lights are added to supplement circulation lighting only where necessary.
Within the mall, each of the three atria has a unique feature lighting element to express its unique ‘Ripples’ themes to create a joyful and appealing environment.
As a new destination for the locals, our lighting design seeks to create a safe and engaging indoor and outdoor experience for the public to enjoy and mingle.
Sustainability ApproachThe lighting is designed to meet the local energy codes and all luminaires use LED light sources for energy efficiency.
To minimize number of fixtures and energy use in our design, we considered the spill light from retail shopfronts, reflected light from the light finishes and also lighting from advertising boxes and media screens etc., supplementing with luminaires only where necessary.
We proposed colour-changing lights only at the Ferris Wheel, and to limit facade illumination on the north elevation where the building is closest to surrounding residential plots, to minimize lighting pollution with ‘colour-bombing’ and visual clutter impacting the neighbours.
