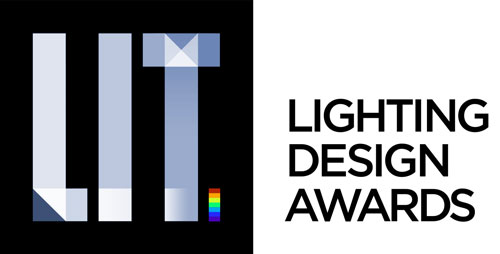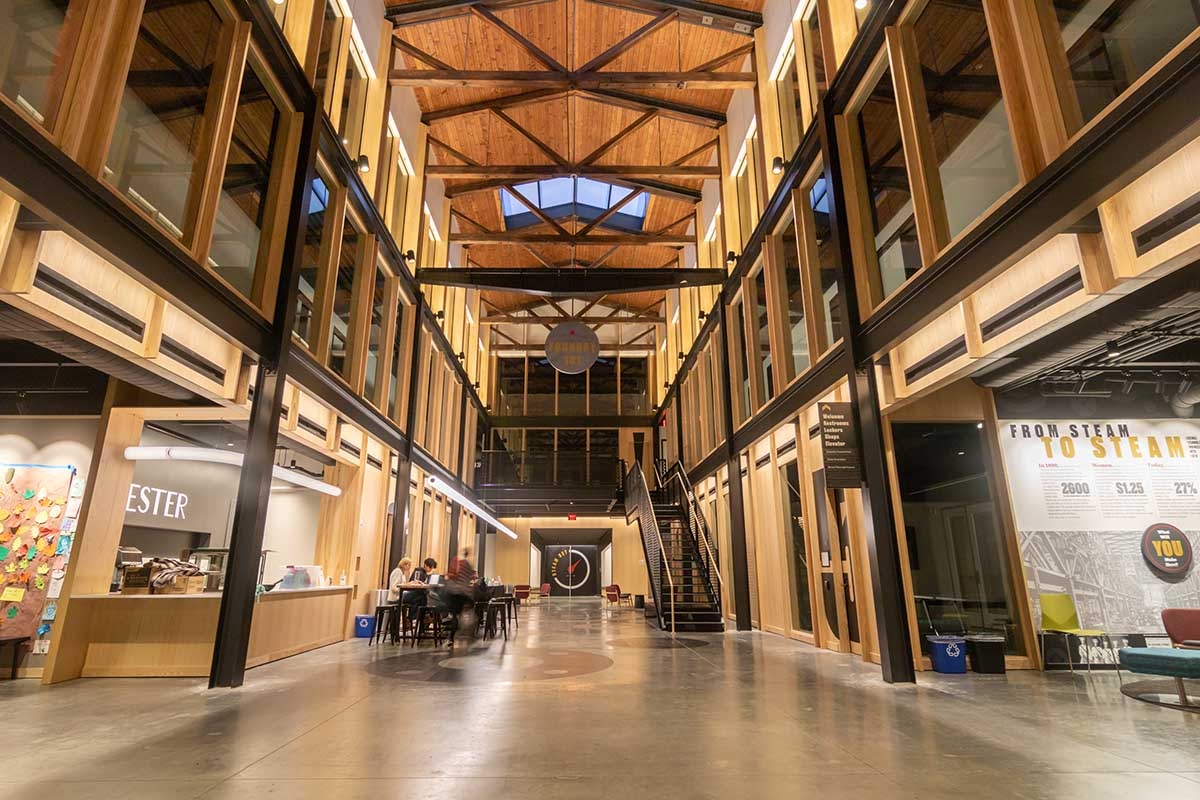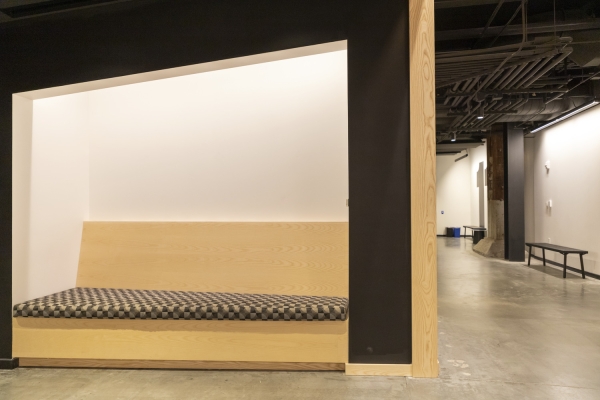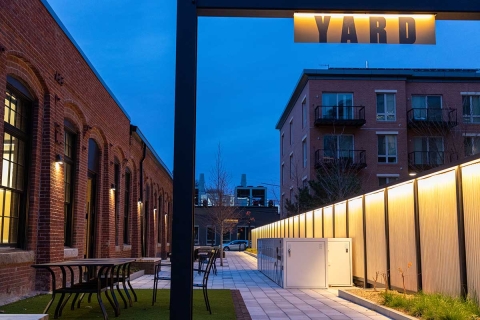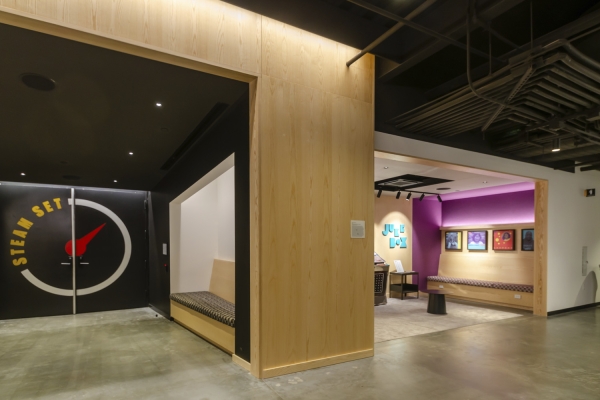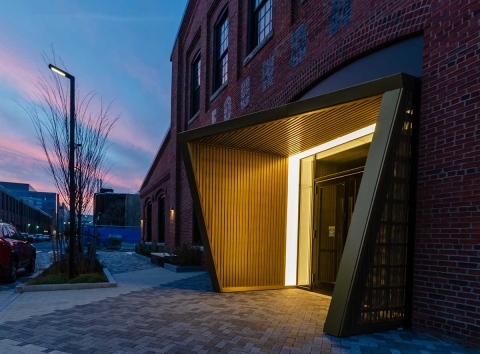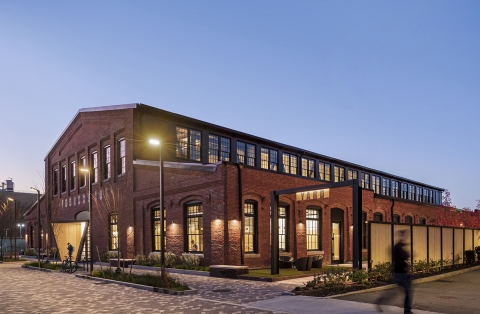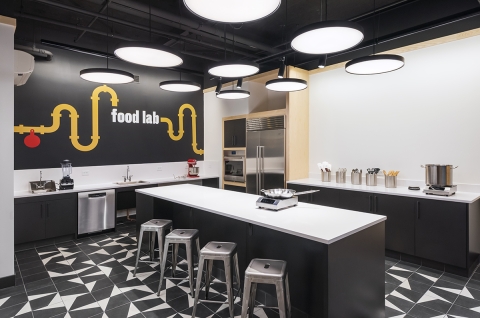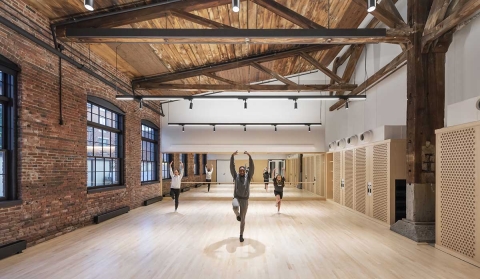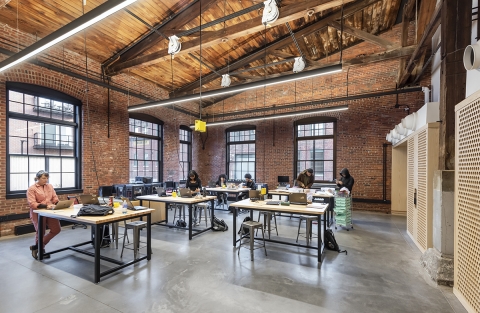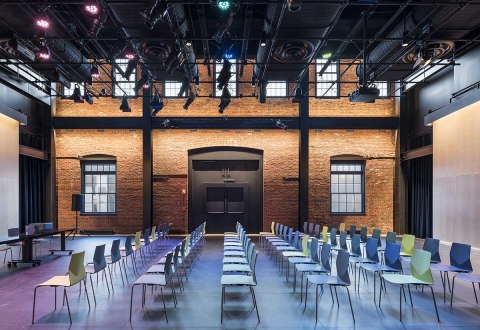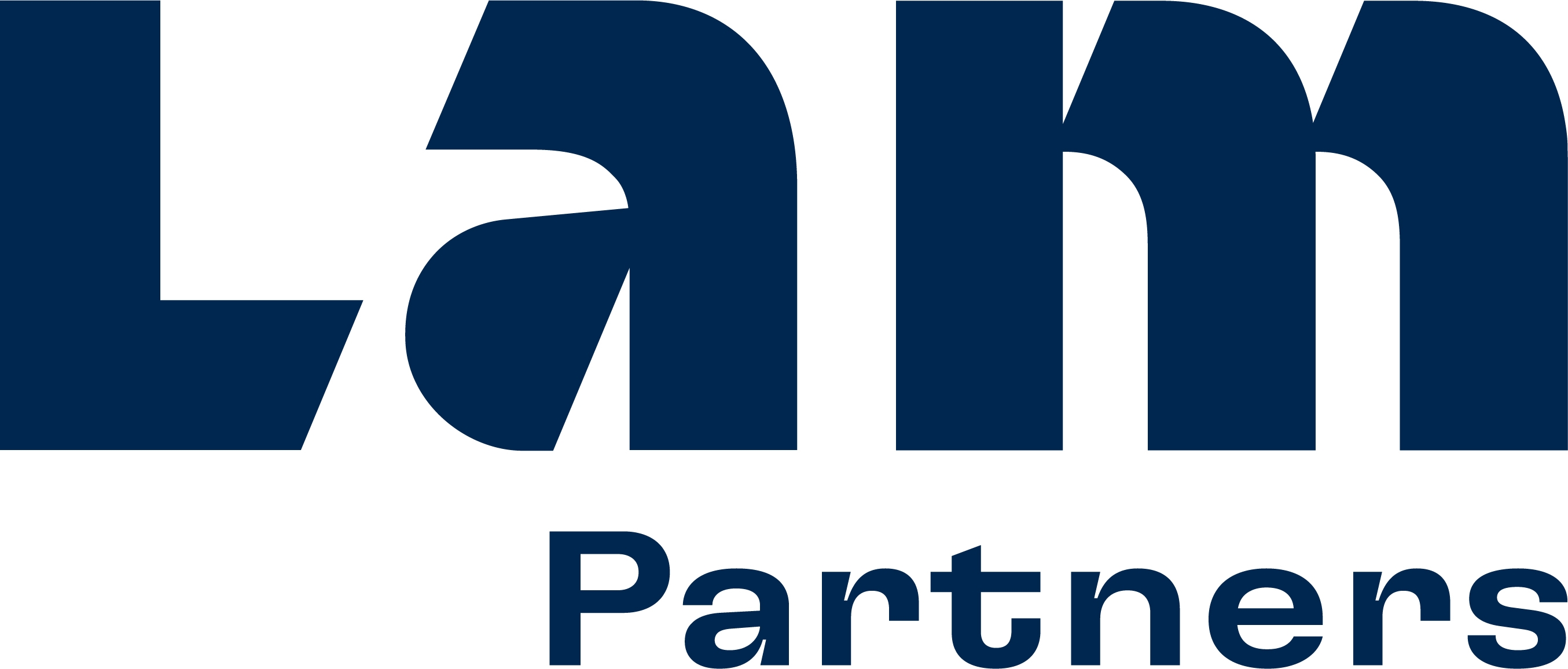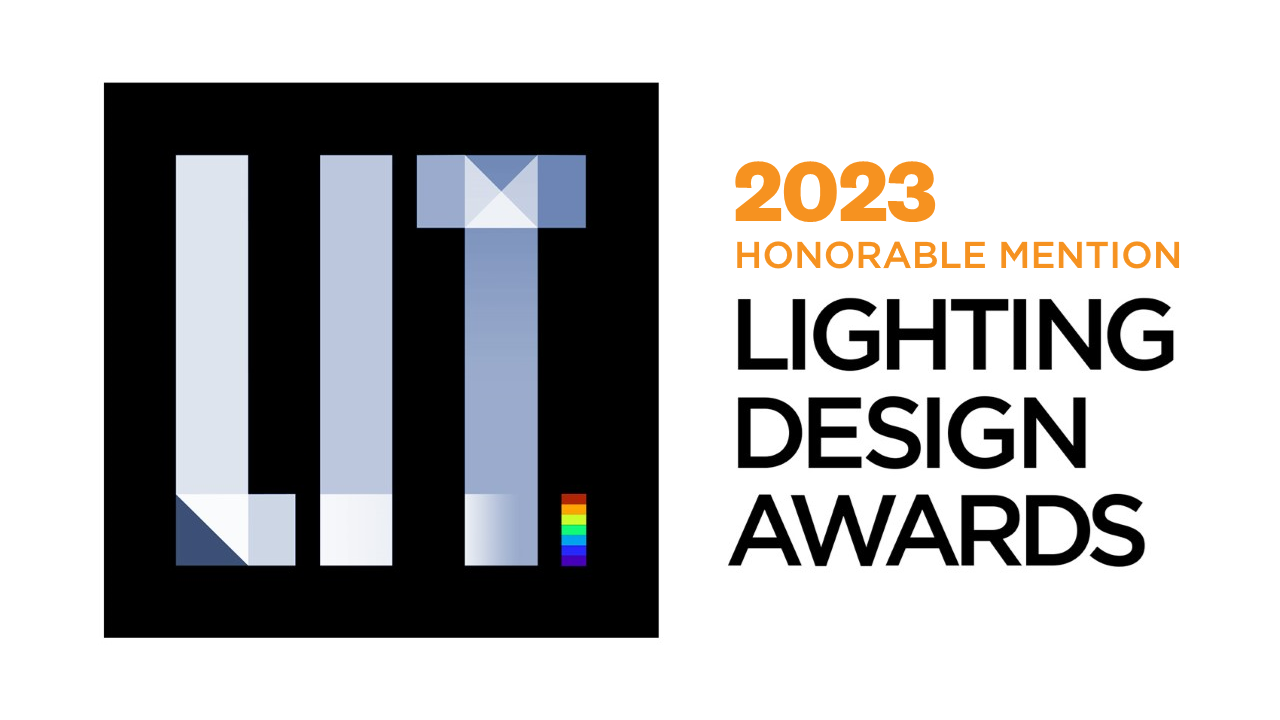Prize(s) Honorable Mentions
Company Lam Partners
Lead Designers Dan Weissman
Other Designer's names Jamie Perry, Srushti Totadri
Client City of Cambridge
Photo Credits Anton Grassl, Glenn Heinmiller
Completion Date 9/2022
Project Location Cambridge, MA, USA
Entry DescriptionThe Foundry, a grand post-industrial structure, invites the community to learn through making. Visitors are welcomed into a luminous and comfortable plaza, beckoned through a warm and glowing portal, and finally emerge into the heart of the awe-inspiring multi-story Community Hall. The skylit hall is balanced by concealed layers of lighting, and jeweled by a massive undulating tubular luminaire. Surrounding the Hall, cozy niches offer an invitation to pause, reflect, and take in the ambiance. Beyond, studios and workshops feature versatile multi-circuit linear pendants with adjustable track heads. In the teaching kitchen, luminous disks evoke the energy of a movie set.The multipurpose theater is enveloped in walls of light, with linear fixtures integrated into the supporting steel structure to accentuate the massive rear masonry wall.
Throughout, lighting is tuned to program needs, artistically integrated to feel completely in tune with the architecture. Where visible, hardware selections are purposeful, and minimal in their aesthetic, supporting the palate of black metal, warm hues, and luminous exuberance. Lighting this blend of historic and contemporary architecture highlights impressive building volumes and tactile materiality of over-century-old brick and heavy timber construction, while providing users with long-term flexibility and maintainability.
Sustainability ApproachSustainably illuminating The Foundry focused on sensitivity to urban context through light pollution reduction, daylighting interior spaces, minimal use of materials to reduce embodied carbon, operational carbon reduction through installed power density and ease of controls, and glare reduction for visual comfort. Around the building exterior, poles illuminating the plaza include internal glare louvers, and full-cutoff wall fixtures softly articulate pilasters along the historic façade. In the community hall, skylights were aligned to maximize daylight penetration with IGU-integrated honeycomb louvers to drive daylight down and reduce low-angle glare into upper-level office spaces. Throughout the project, illumination of vertical surfaces maximizes energy efficiency through perception-based lighting strategies, paired with warm, low brightness downlighting.
