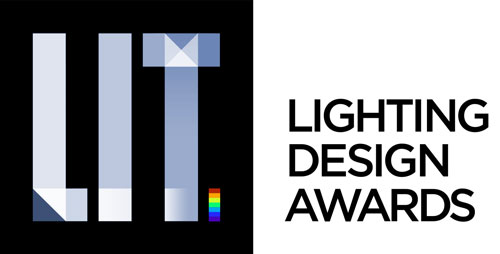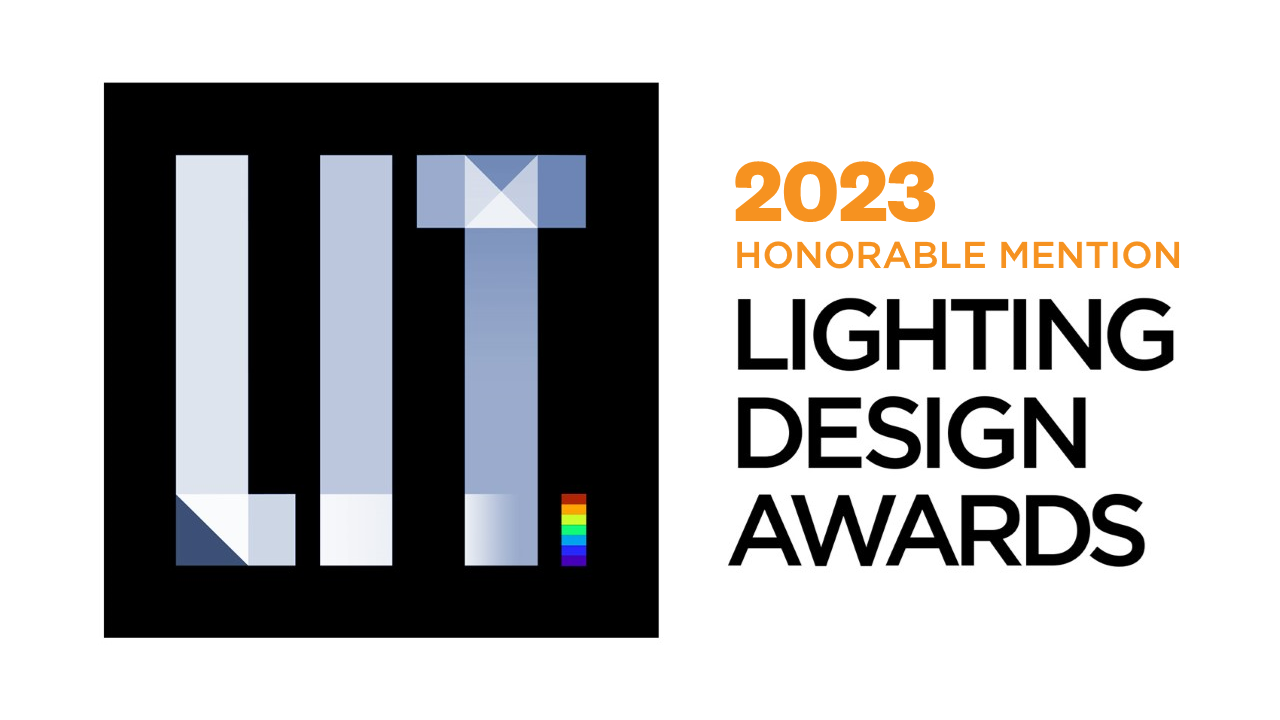Prize(s) Honorable Mentions
Company Tillotson Design Associates
Lead Designers Erin Dreyfous, Suzan Tillotson, Megan Trimarchi
Other Designer's names Diller Scofidio + Renfro, Anderson Mason Dale Architects, Galagher & Associates, Barrie Projects
Client United States Olympic & Paralympic Museum
Photo Credits John Muggenborg, Jason O’Rear
Other Credits ARUP, ME Engineers, NES Inc. in collaboration with Hargreaves Jones: Landscape Architect
Completion Date July 2020
Project Location Colorado Springs, CO
Entry DescriptionThe building massing is comprised of four folding petal-like volumes that spiral around the interior atrium, clad in diamond shaped aluminum scales. The façade panels reflect the brilliant quality of natural light in Colorado Springs during the day and are floodlit from strategic pole locations around the site at night. The result is a magical faceted glow accentuating the building’s twisting form. Due to the reflective and undulating nature of the façade, the lighting effect results in a dynamic experience as visitors explore the site, changing from every perspective.
An extensive series of ramps both inside and outside of the building demonstrate the driving effort to make this one of the most accessible and inclusive museums in the world. The plaza is lit with full-cutoff pedestrian-scale poles at the perimeter, leaving the central plaza unobstructed for public Olympic Games screenings and other events. The museum structure is mirrored by a green-roofed café structure, framing views of the mountains beyond. A swooping pedestrian bridge connects the upper-level plaza to the “America the Beautiful” park across the railroad tracks, which is also softly floodlit on the exterior to emphasize the connection with the museum. The bridge and plaza terrace are lit with integral handrail puck lights, to softly light the pathways.
Sustainability ApproachWith the surrounding context of the Rocky Mountain range, we were very intentional about the quantity of light within this exterior environment and how it was directed. We ensured that all site lighting was full cut off to preserve visibility to the surrounding dark skies and that the façade lighting was fully hooded and focused at the building only. Automated controls are utilized to turn off all lighting past midnight. We also considered visitors and athletes with potential visual impairments. Low contrast illumination and full spectrum lighting systems minimize contrast and prevent debilitating glare.













