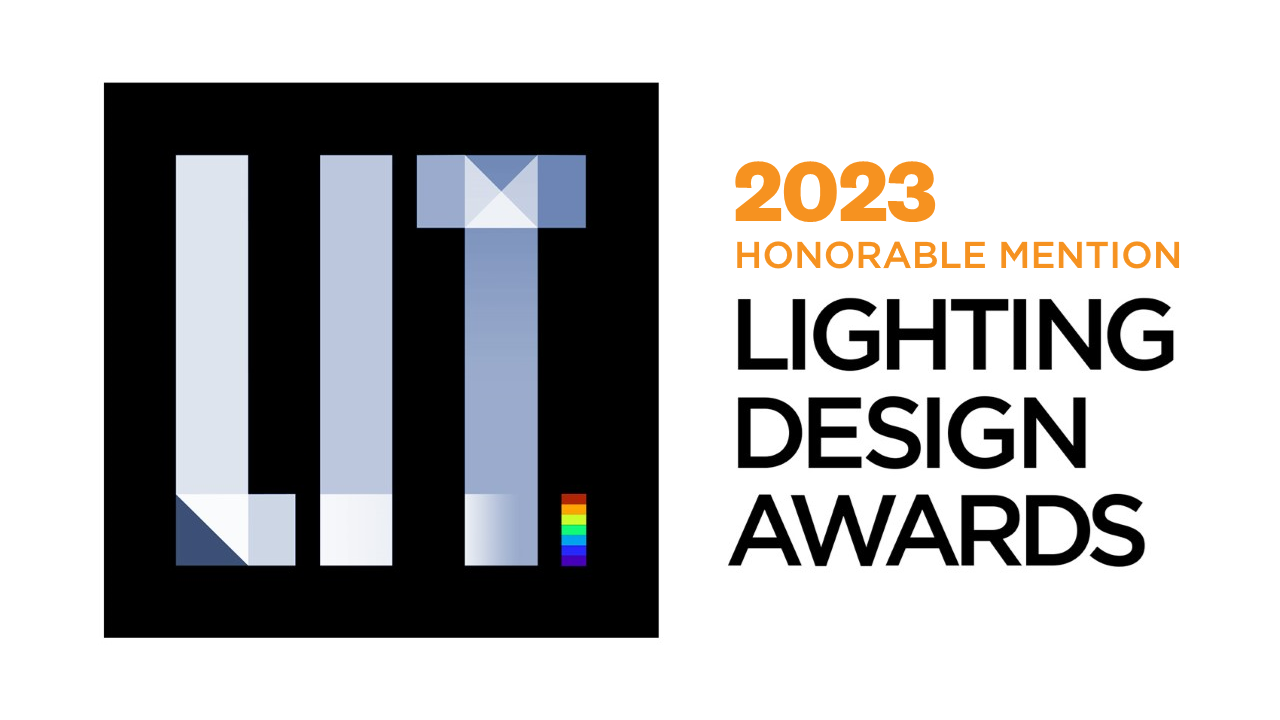Prize(s) Honorable Mentions
Company Kitoko Lighting&Engineering
Lead Designers Kitoko Lighting
Other Designer's names IND
Client Istanbul Metropolitan Municipality
Photo Credits Ismail Küçük
Completion Date 28.10.2022
Project Location Istanbul, Turkey
Entry DescriptionThe Pier Waiting Area, designed by IND in Asiyan for the IMM as part of the Asiyan Funicular Station Env. Arr. Project. Designed around three main principles as Permeability, Carriage and Urban Memory, the project references the old coffee house culture and sociological humanitarian rituals in the urban memory.The scattered chair structure, interpreted with this mentality, is reconsidered with architectural function and modern mentality.The rear two legs of the seating items continue up to the eaves and the roof is carried by these legs.Transparent glass dividers support this carriage.The building goes beyond a place and turns into an installation art with the transformation of the seating items into carriers.
In the lighting design, old coffee houses are taken as reference, and the emphasis of the individual is considered as the basic idea rather than the times when the society gains importance.As a representation of this, the light sources positioned on each seating items create focal light and support the emphasis on individuality.The light from a single source defines a bright area on the floor to cover the seating item.The position where the light comes from emphasizes the presence of the seating item with a shadow on the floor.
It is aimed not only to meet a function , but also to provide an unusual experience, and to be a waiting area in the daily flow of life.
Sustainability ApproachThe temporary pier structure, which is expected to function until the permanent pier is built, was designed with the mentality that it would be permanent in terms of sustainability. The visitor's experience of the place was planned in detail, with the aim of adopting the place and making the place permanent. The design made with these principles has become permanent with the process and the user's taste. In order to prevent uncontrolled light distribution on the coastline, the lighting, which meets the safety and design conditions, was confined to the building area. Light efficiency was taken into account with the direct light source, and luminaires with low glare rate were used considering user comfort. With the effect of direct lighting, the light reflected from the seating item creates a controlled indirect lighting on the ceiling.









