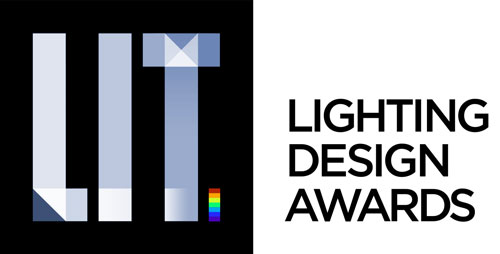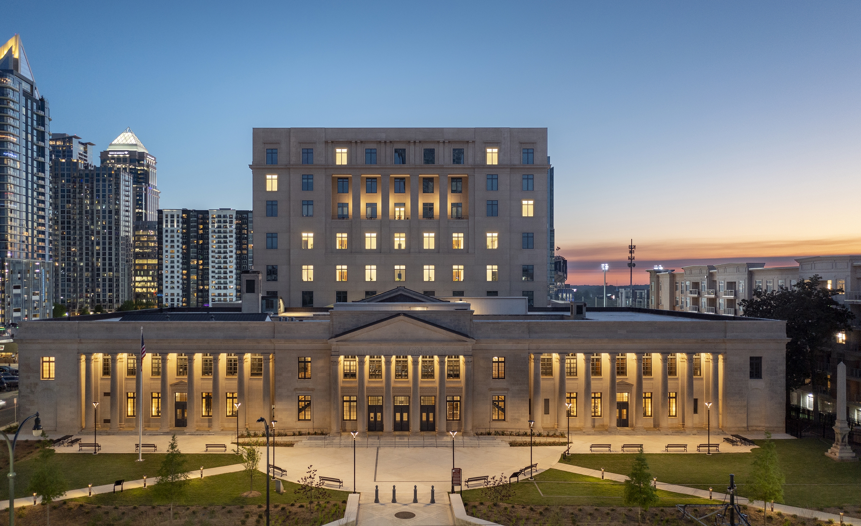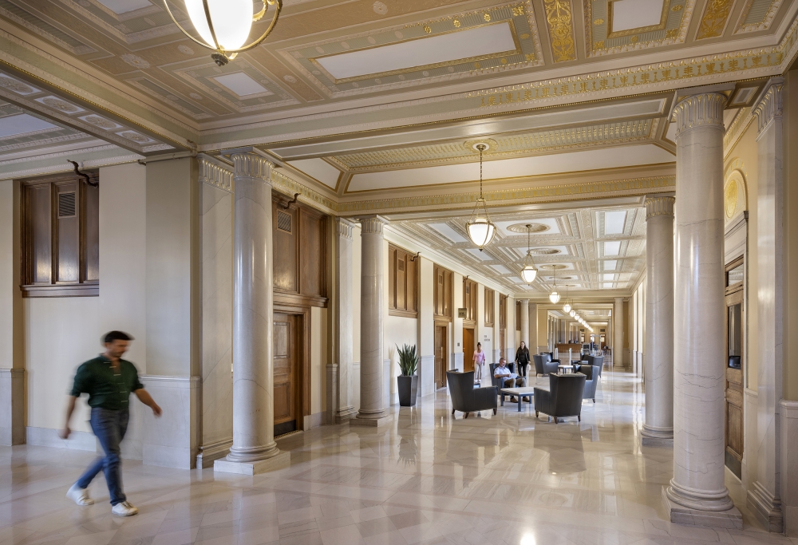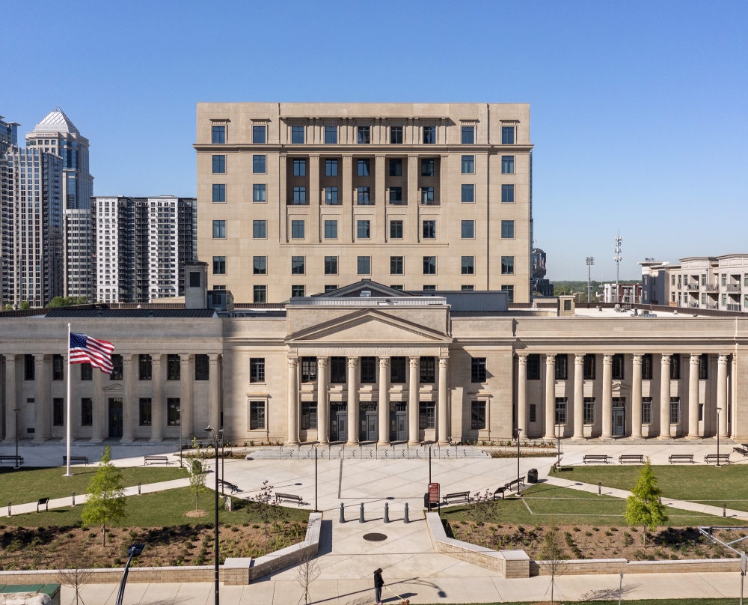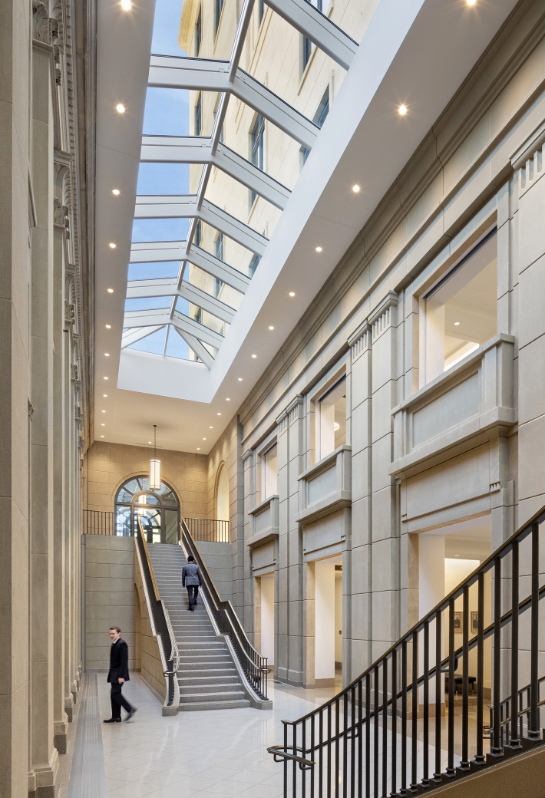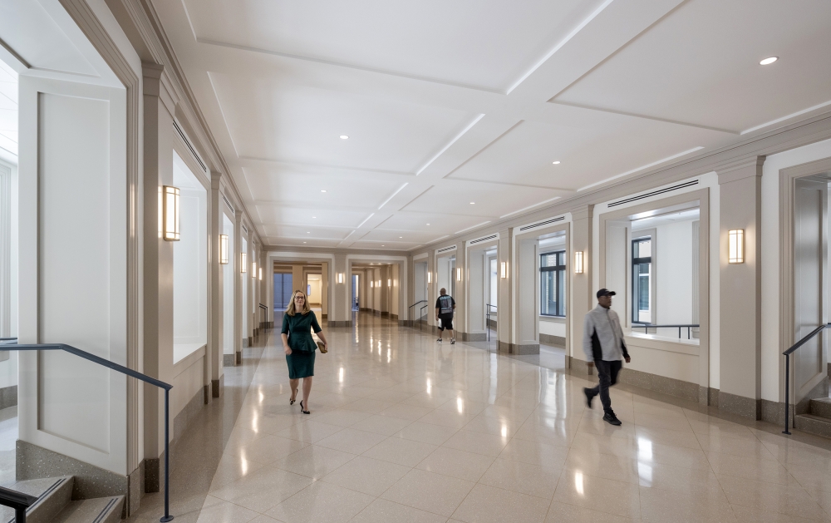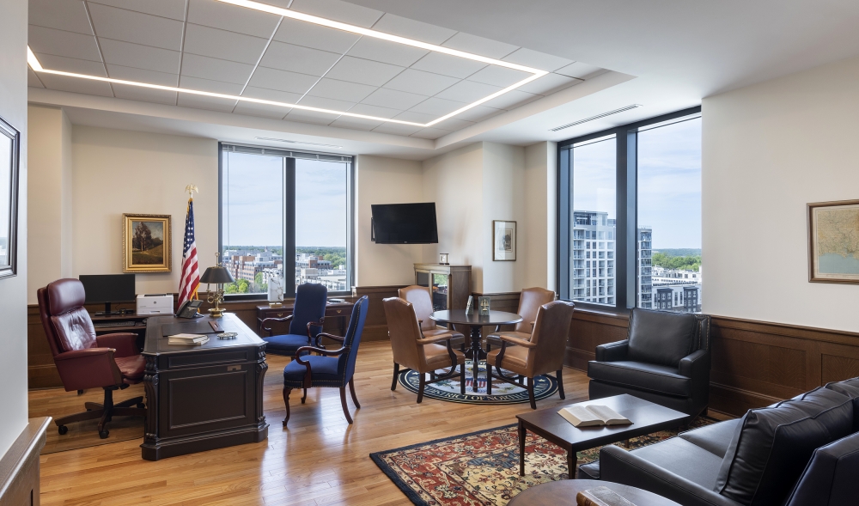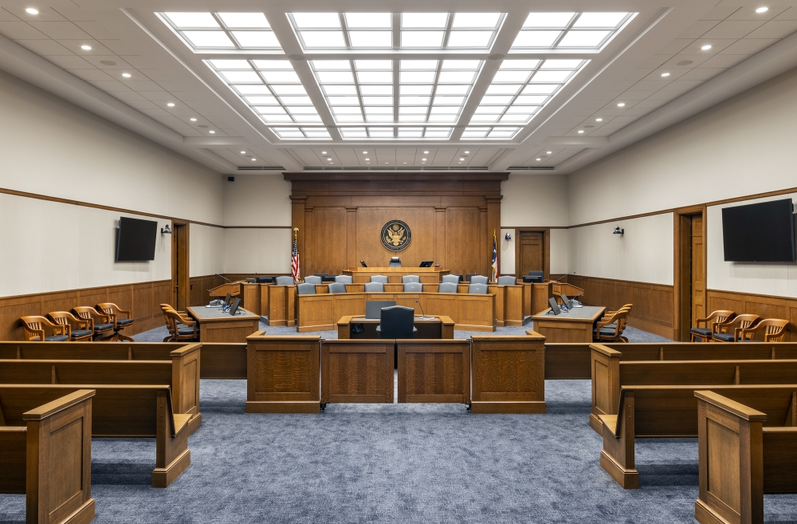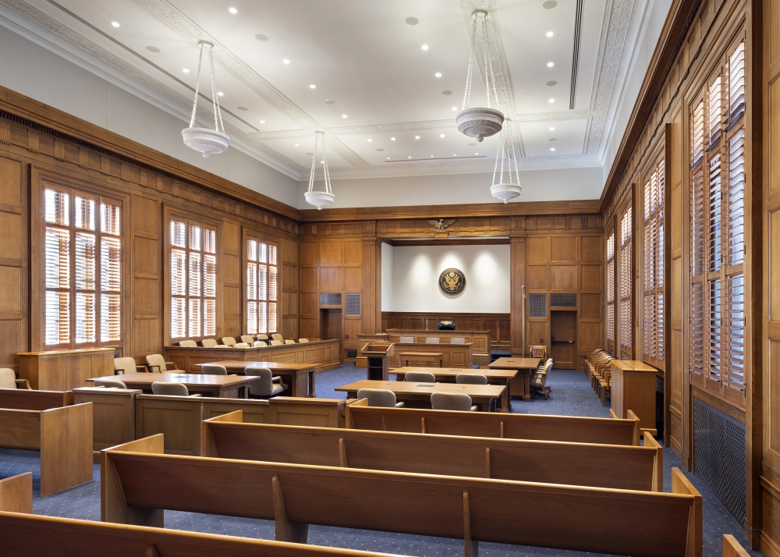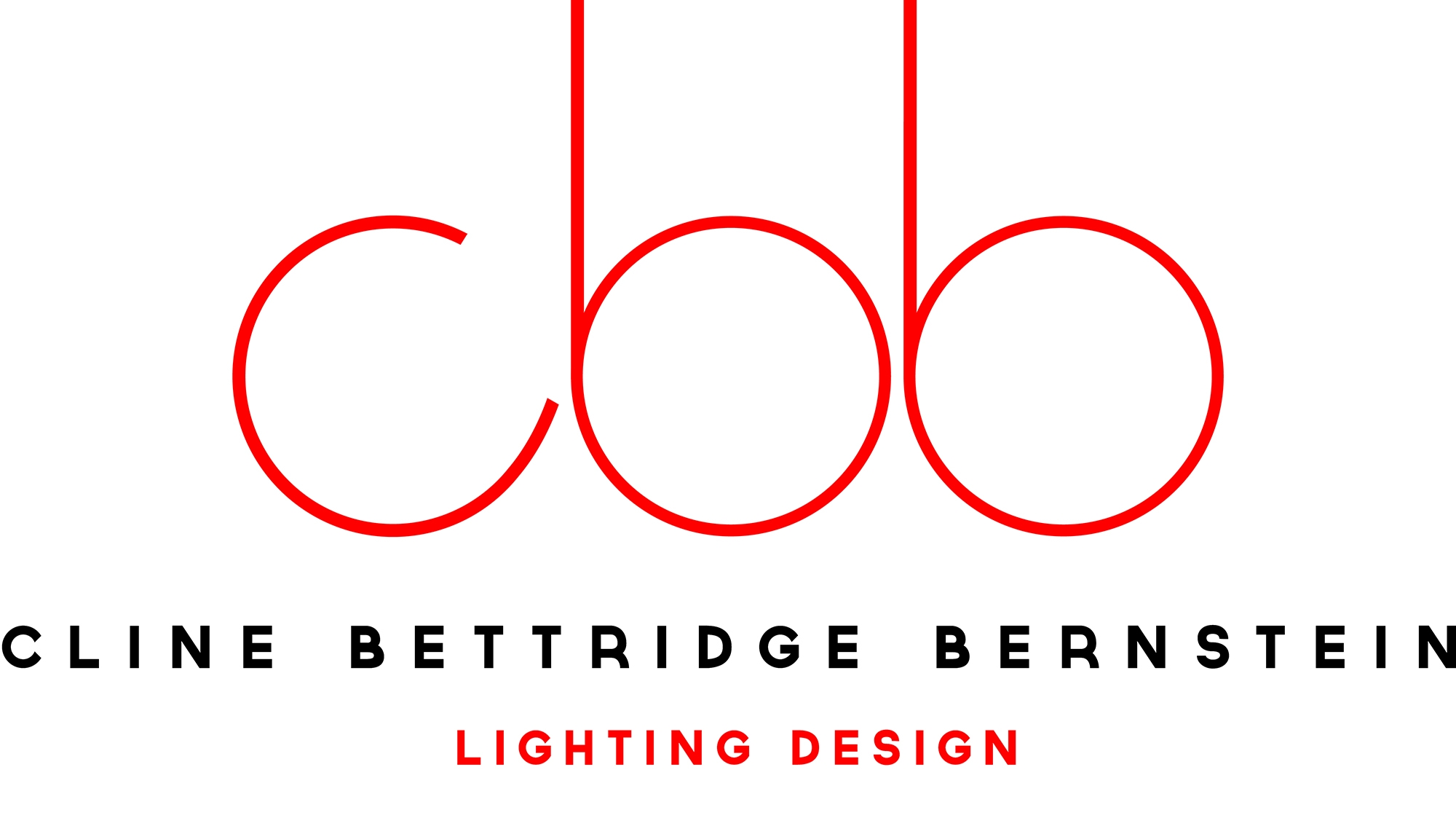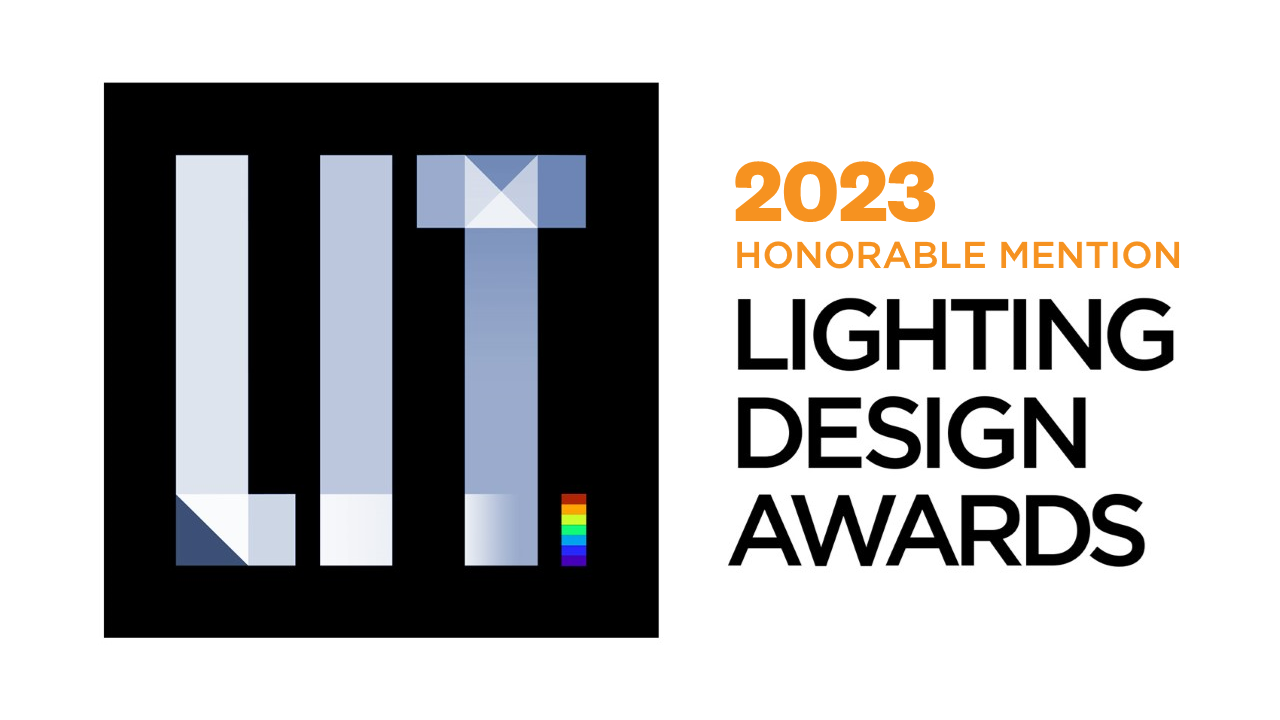Prize(s) Honorable Mentions
Company Cline Bettridge Bernstein Lighting Design
Lead Designers Stephen D. Bernstein
Other Designer's names Renata Gallo; Francisco Casablanca (formerly with CBBLD); Nick Stuchlak (formerly with CBBLD)
Client US General Services Administration (GSA)
Photo Credits Francis Dzikowski / OTTO
Other Credits Robert A.M. Stern Architects (Design Architect); Jenkins Peer Architects (Architect of Record)
Completion Date November 2022
Project Location Charlotte, NC
Entry DescriptionThe Jonas Federal Building and Courthouse is comprised of a 1915 structure and a new eight-story annex. The architecture and lighting share an approach that celebrates Classical architectural traditions but updates them to meet today’s design requirements.
In the historic entry, old fixtures were refurbished and relit with LED technology. A grand, skylit stair hall serves as the link between old and new. Accent lights highlight the architectural forms and provide illumination on the stairs and floor.
The courtrooms are distinguished by their lighting solutions, yet the quality of light is consistent. Uplight chandeliers provide a soft ambient glow. A second courtroom type has an artificial laylight recalling the skylit courtrooms in the original building. Despite a low plenum depth and structural obstructions, we were able to achieve perfectly even lighting. Both courtrooms use downlights to provide supplemental illumination.
A skillful lighting design revives an historic classic.
