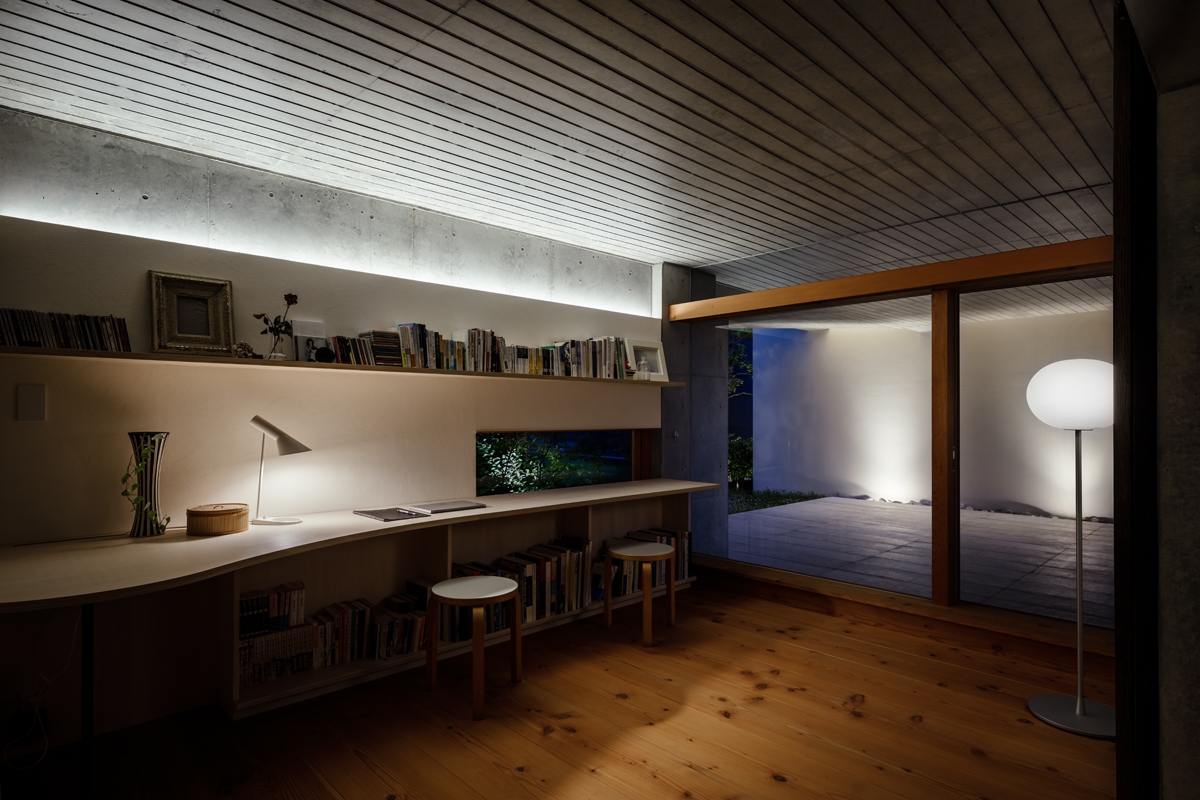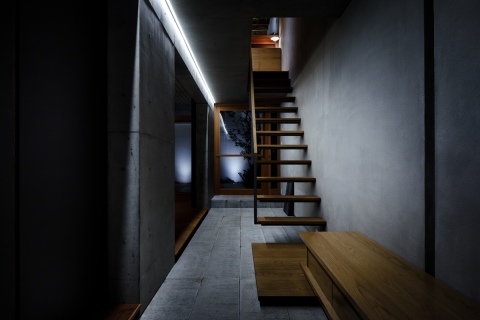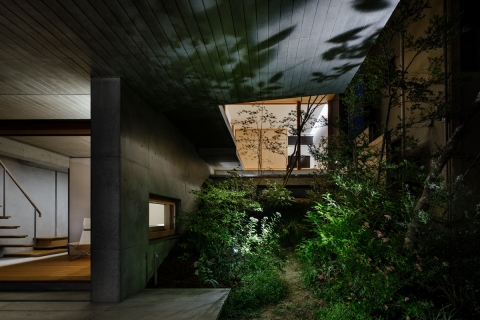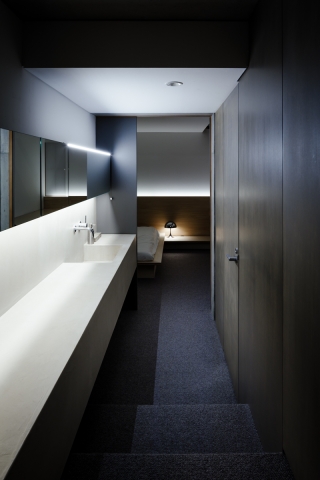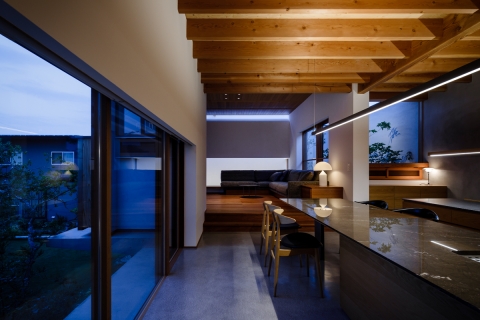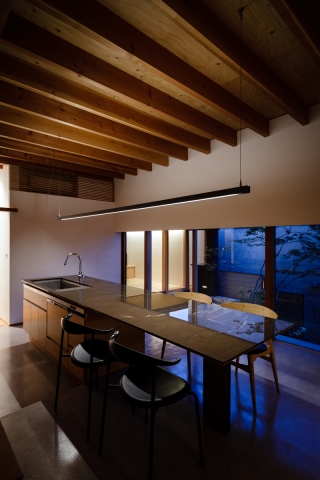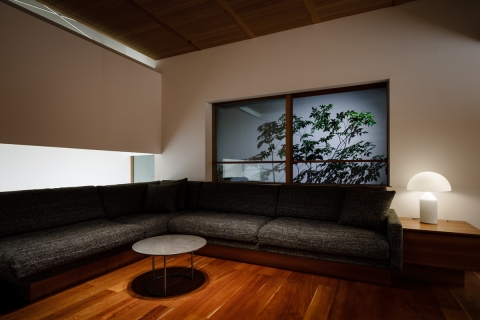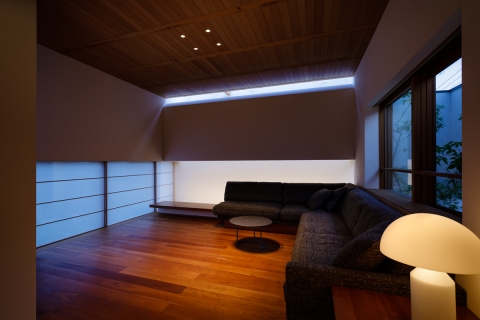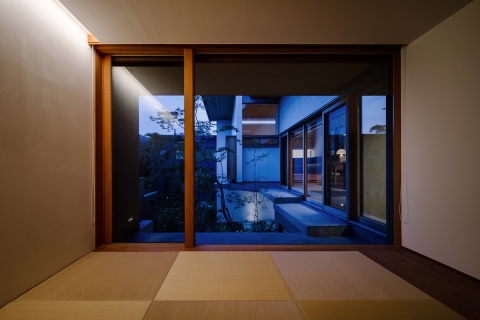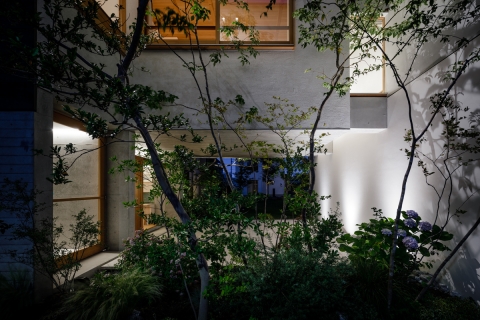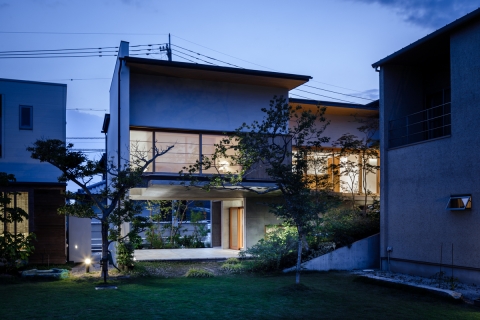Prize(s) Honorable Mentions
Company LIM LIGHTING DESIGN
Lead Designers Yoshiko Yoshimura
Client Kazuhiro Takeshita
Photo Credits Shinmeimoku / Kenji Goto
Completion Date 31,March,2023
Project Location Okayama city, Okayama prefecture
Entry DescriptionThis home with an attached atelier, known as HIRATA HOUSE, was designed by a husband-and-wife architect team in Okayama City, Okayama Prefecture, Japan. All areas other than the first-floor corridor (gallery) and atelier are used as family living spaces. Since no curtains or roller shades are installed, the indoor spaces are bathed in sunlight reflected off the outer wall, creating a comfortable, softly lit environment.
To emphasize the coexistence of lighting and architectural design, upper lights are installed along the terrace wall. These pools of light also reflect off the outer wall, maintaining the softly lit environment in living spaces even after sunset. This also supports the architectural intent of creating a sense of peace and comfort in both the indoor environment and the surrounding outdoor area.
The use of indirect lighting indoors creates a sense of depth while ensuring sufficient brightness where it is needed. Furthermore, table lamps lower the center of gravity of the light, to achieve a comfortable space that produces a sense of security and peace of mind.
Sustainability ApproachExcavated soil was used to construct a sloping garden that stretches to the second floor.
Rainwater permeates the garden naturally, and the trees provide shade and cool the air through transpiration in the summer.

