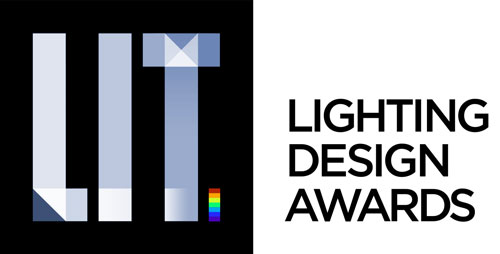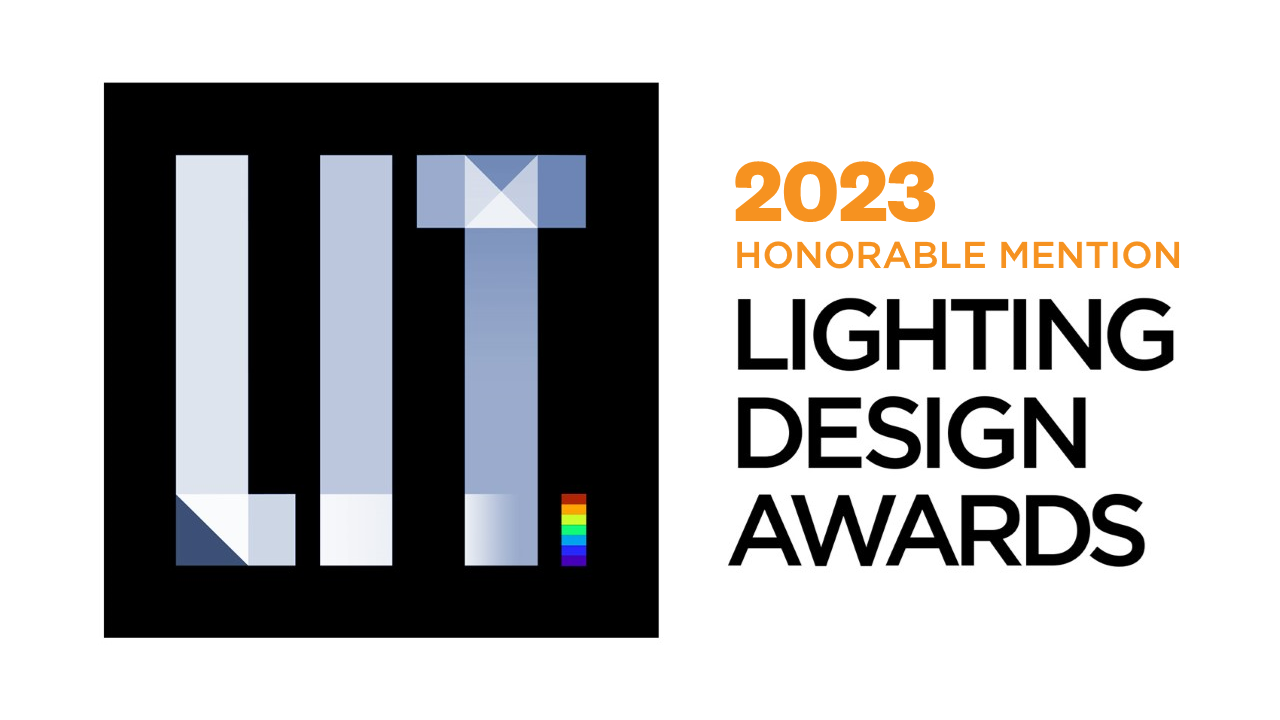Prize(s) Honorable Mentions
Company Stantec
Lead Designers Vannessa Pederson
Other Designer's names Alina Wolf
Client Twitter
Photo Credits David Lauer (david@davidlauerphotography.com)
Other Credits Stantec (Interior Architecture)
Completion Date June 2022
Project Location Boulder, Colorado, US
Entry DescriptionEvery now and then, we encounter problems that seem to defy resolution. For this tenant improvement project, all odds seem against achieving a cohesive, well-thought-out design. Deck-to-deck clearances posed the biggest challenge. Ductwork and other building systems had to be coordinated within the limited ceiling cavity while keeping a cohesive lighting design strategy in mind. The client’s vision was to enhance the brand color, foster locally curated artworks with biophilic connections to the natural environment, and to have collaborative spaces encouraging teamwork. The design team achieved this vision using textures, colors, and décor to differentiate between spaces. Lighting was carefully designed to enhance the colors and materiality of the spaces. Architectural details were thoughtfully coordinated, concealing the source of lighting, enhancing the visual impact of the lighting, and bringing the colors and textures to life. Decorative lighting was intentionally placed at collaborative spaces and small workstations creating a visual destination. Tunable white CCT systems were utilized throughout the non-decorative lighting to correspond to the time of day and natural sun patterns. The lighting team successfully worked with the integrated design team to achieve the client’s vision, making the space a warm, welcoming, and productive area for everyone to work and enjoy.
Sustainability ApproachIn addition to sustainability practices of minimizing LPDs and overlaying controls to consume power only when needed, this project focuses on retention of the workforce as a sustainability goal. The design carves out assorted spaces for networking and collaboration and provides for amenities such as a staffed cafeteria and coffee bar. The lighting design supports these goals by keeping accent luminaires hidden from view so as not to compete visually with the architecture and views to nature. The only visible lighting is decorative and warm, creating the illusion of privacy within the multitude of collaborative spaces. Tunable white is furnished as a standard on many of the luminaires, allowing individuals flexibility to adjust the output and color temperature according to each person’s preference and visual needs; all while achieving an LPD of 0.53 W/SF, far surpassing baseline code.














