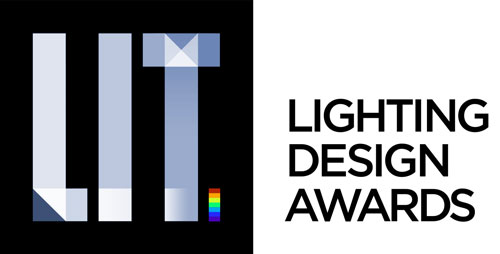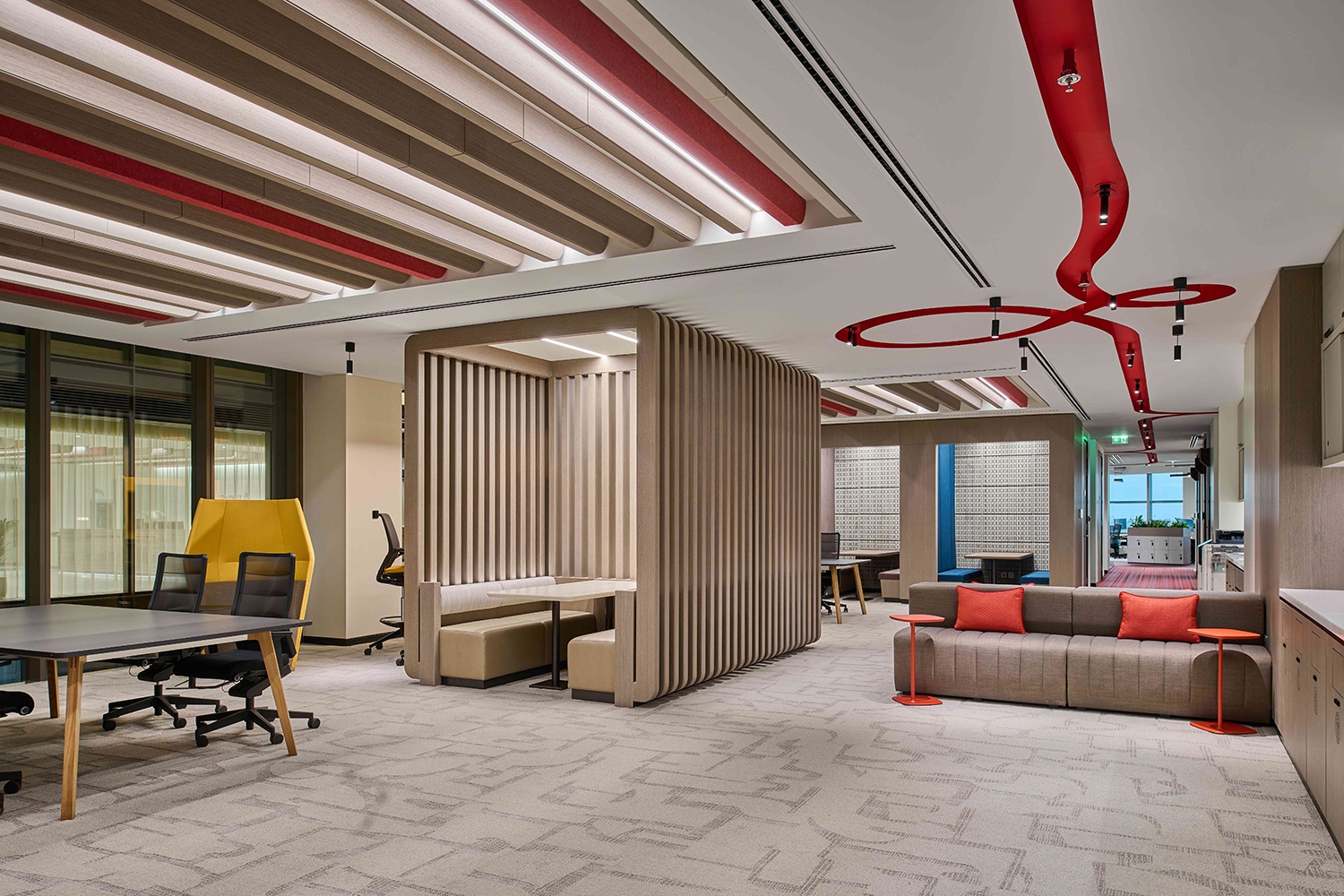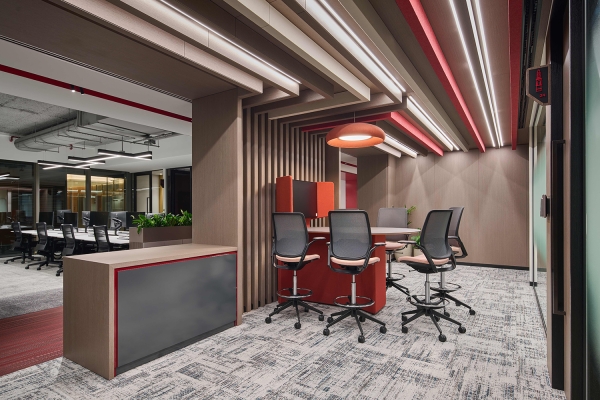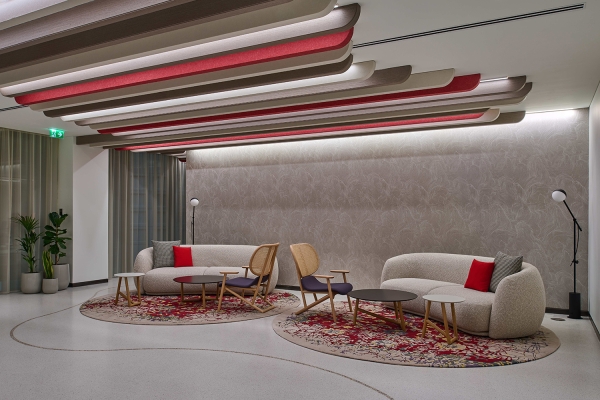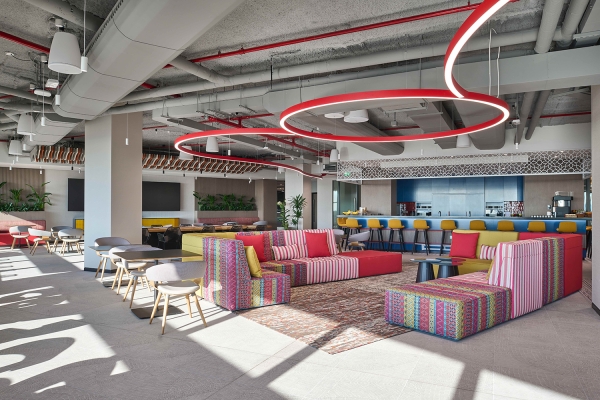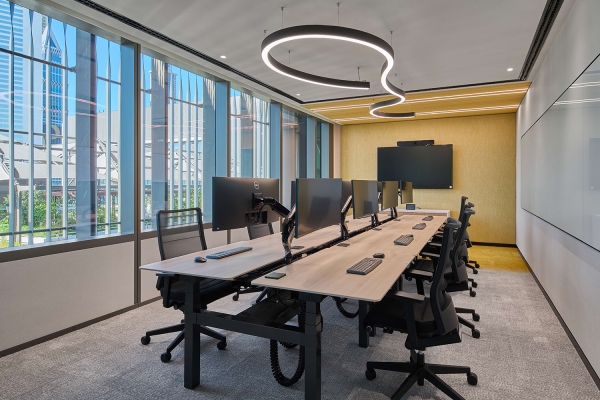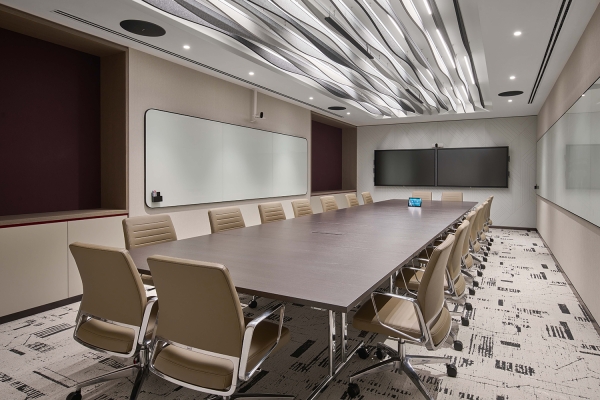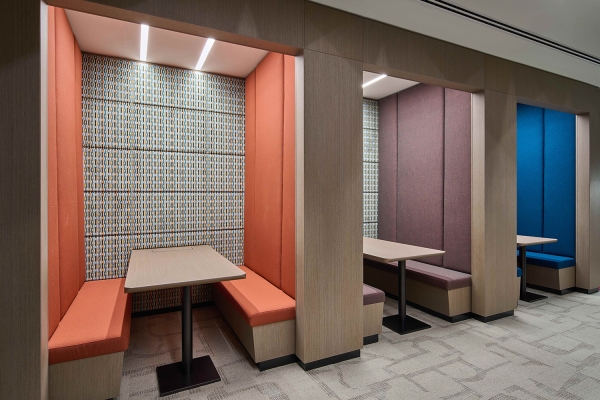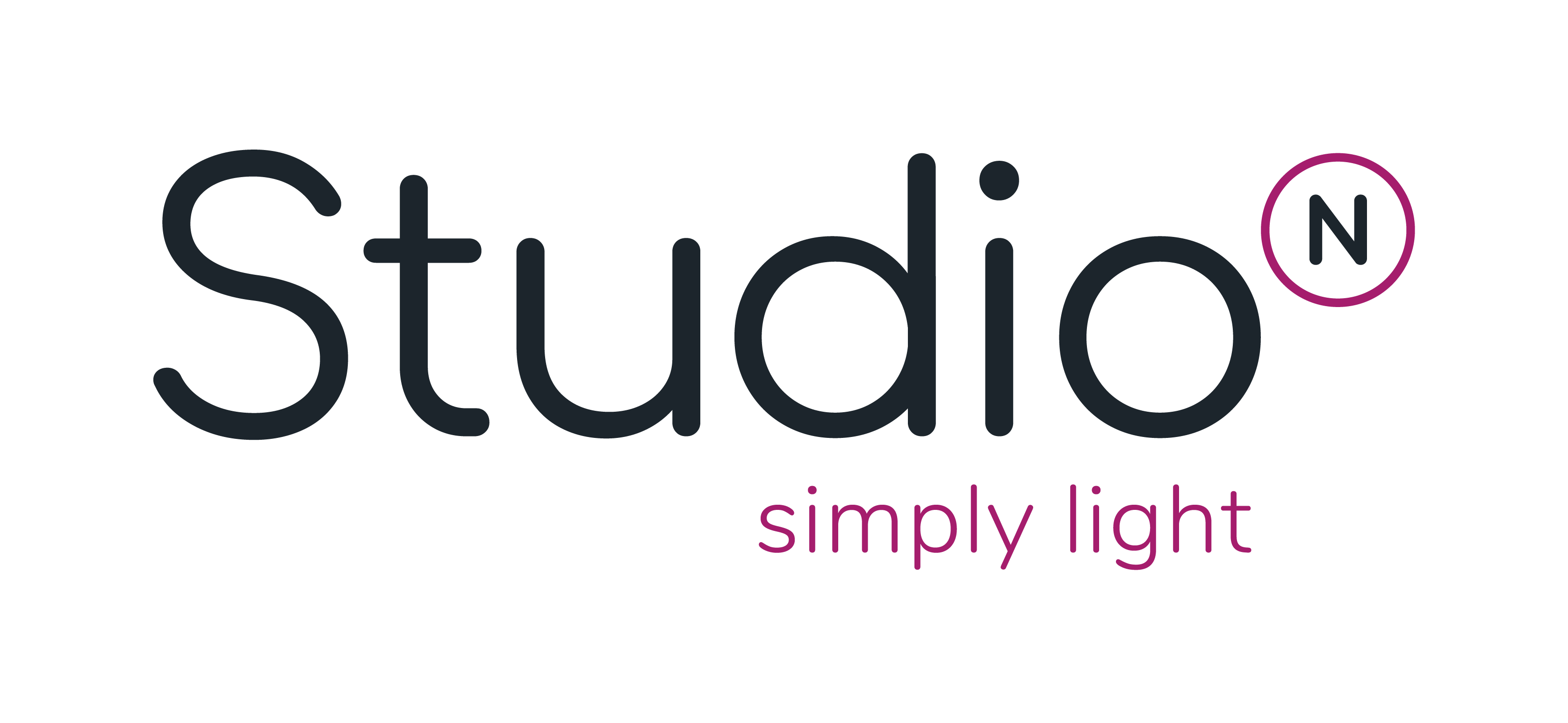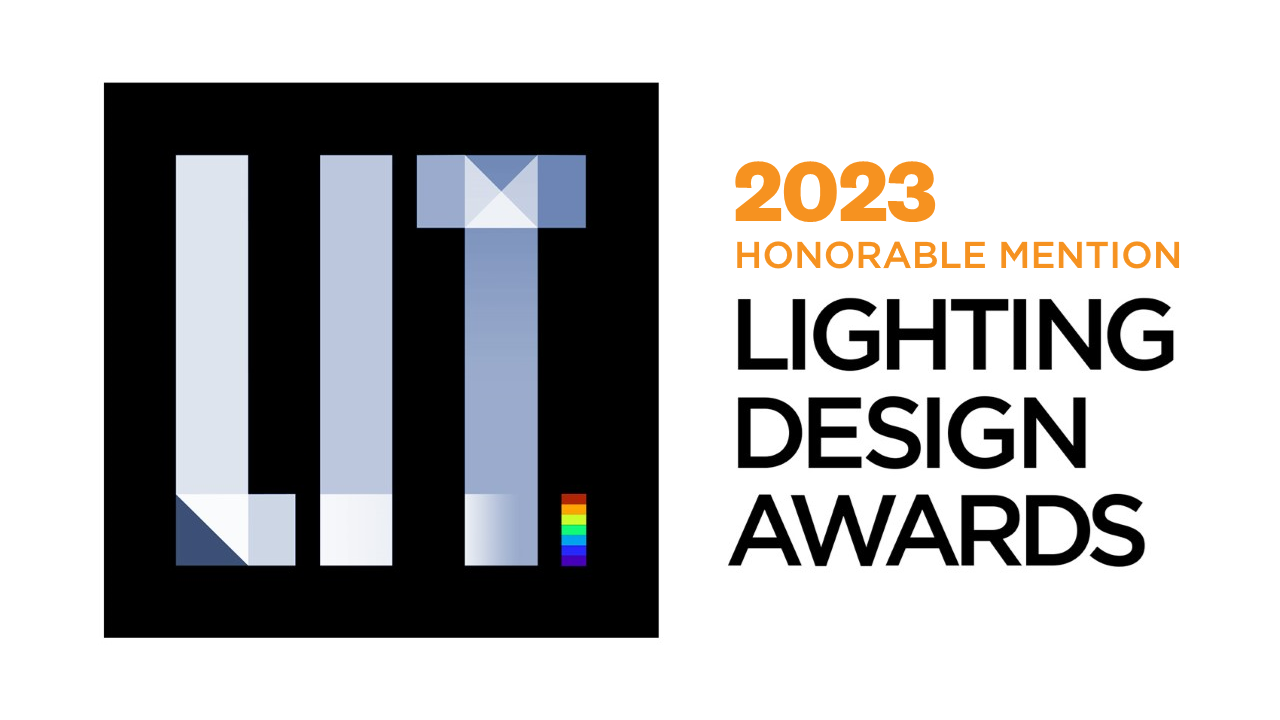Prize(s) Honorable Mentions
Company Studio N
Lead Designers Lama Arouri
Other Designer's names Wanda Myburgh and Harold Sanchez
Client Bain & Company
Photo Credits Chris Goldstraw Photography
Other Credits Interior Designer - Allen Architecture Interiors Design / Fit Out - Al Tayer Stocks
Completion Date 2023
Project Location Dubai, UAE
Entry DescriptionBain & Company’s new office in Dubai is an engaging workplace where design, colour, and light enliven the experience. The interior design team took inspiration from Dubai’s Khor river and brought this to life through a ribbon of red that flows along the primary circulation route. It was an important reference for the lighting design team, who responded by making light inherent to the user’s journey. Minimalist spotlights were integrated along the band of red to produce a uniform layer of ambient light, which helps to improve permeability and wayfinding.
The synergy between colour and light continues in the communal spaces, where a striking illuminated ceiling adds visual interest. Linear LED fixtures were integrated between the red and neutral ceiling slats to form a comfortable layer of ambient light, which enhances the aesthetic.
In the work zones, criss-cross style luminaires provide a visual break and mark out the area as a space for focused work. Curved and wave-effect luminaires bring a dimension of playfulness to the meeting rooms, while minimalist downlights provide a gentle uniformity of light for video conferences.
A quieter mood plays out in the meeting booths and work pods where diffuse lines of light were integrated into the ceiling to cocoon users in soft illumination and draw out the patterned surfaces and saturated colour tones.
Sustainability ApproachLight helps to bring the creative narrative to life and prompt mood transitions. It plays an important role in influencing how people respond to different spaces. In the collaboration areas, illumination is comfortable and homely. In private pods, it’s appropriately intimate. The open working areas and meeting rooms are purposefully dynamic. The lighting design is constantly shifting up or down a gear to change the ambience and add character to the visual environment.
Consideration was given to the efficiency of the scheme; LED fittings, occupancy sensors, and intuitive control systems were used to reduce energy usage where possible. The lighting design team focused on achieving the best lighting practices with consideration to sustainability, brand identity, and the interior design team’s vision – the lighting scheme is more impactful and meaningful as a result.
