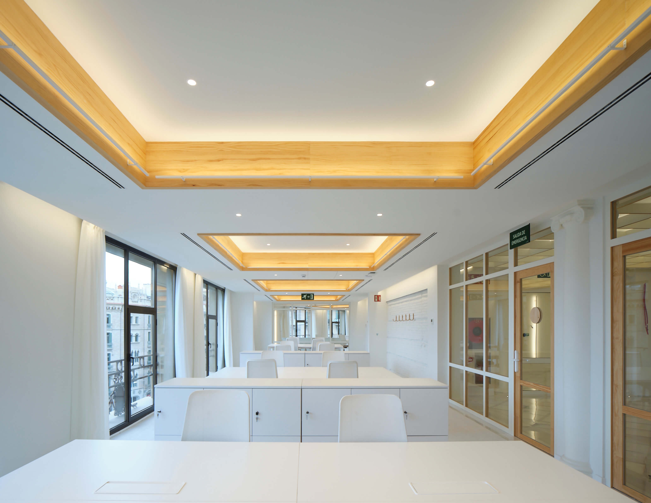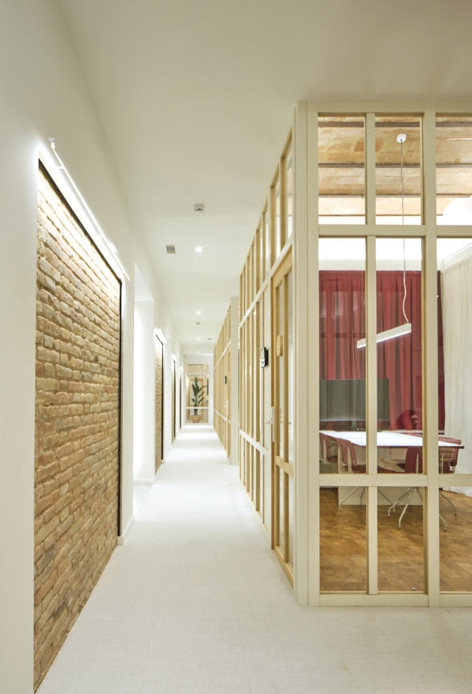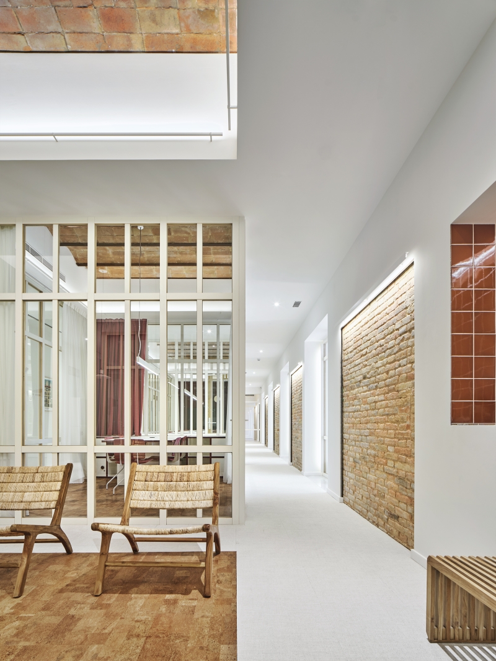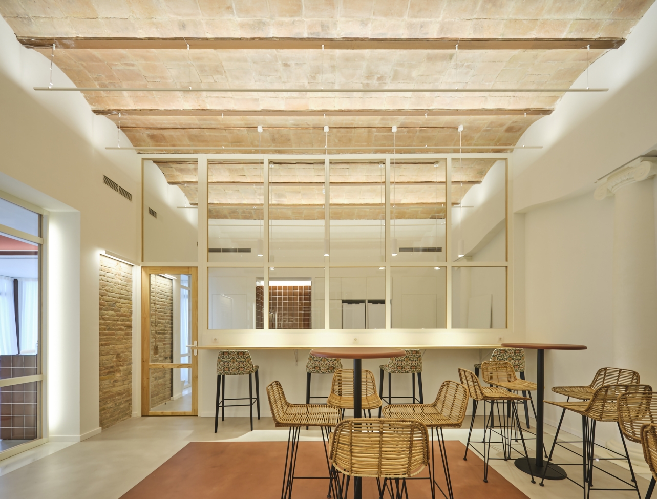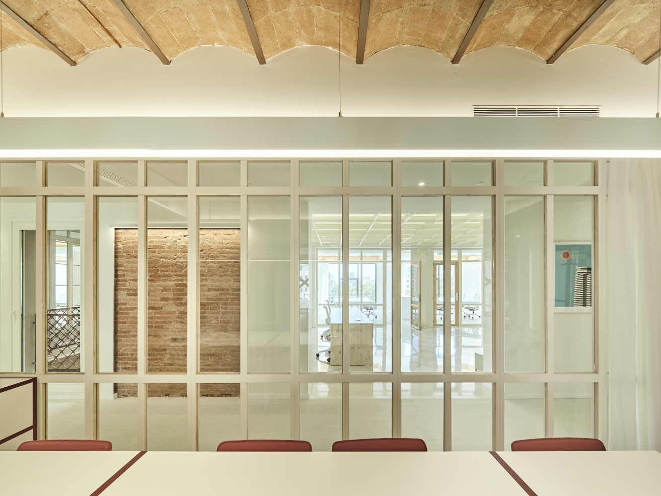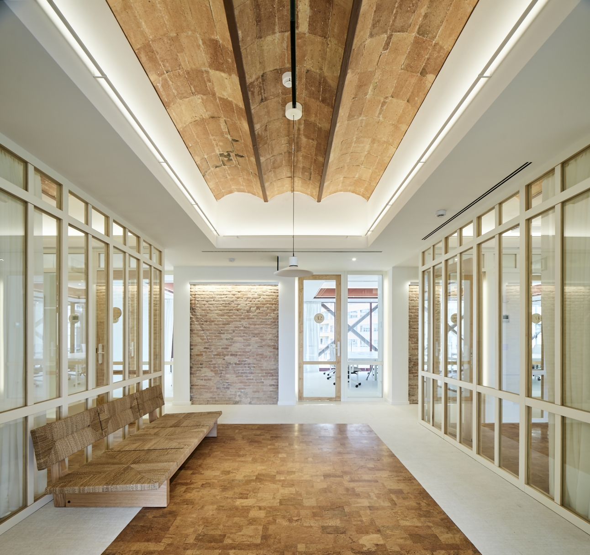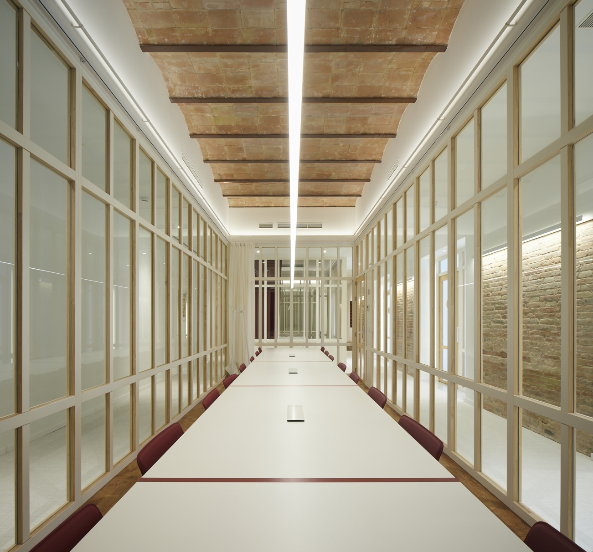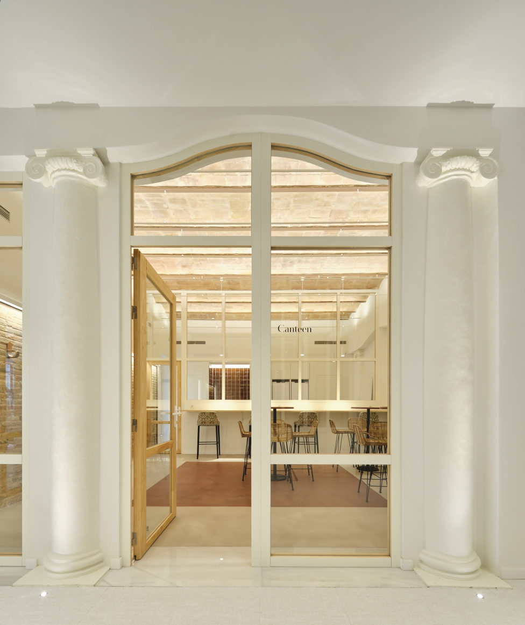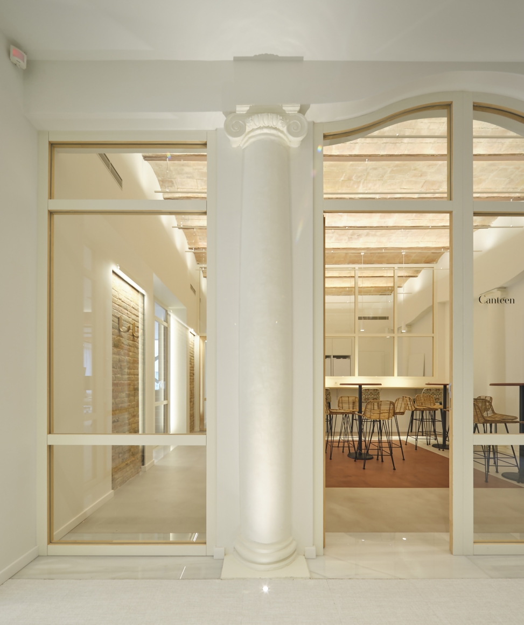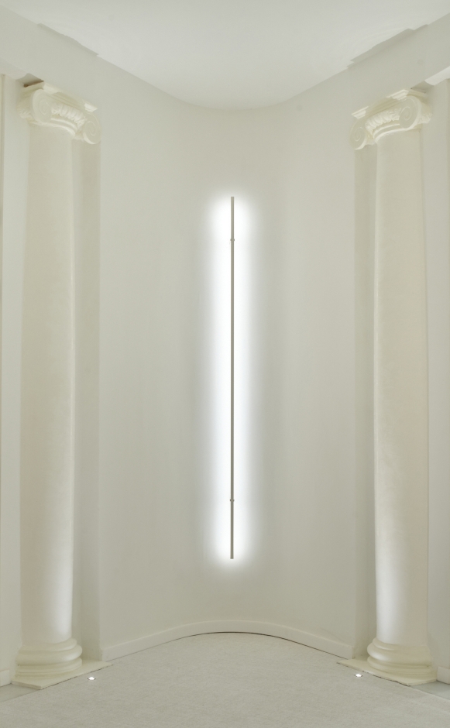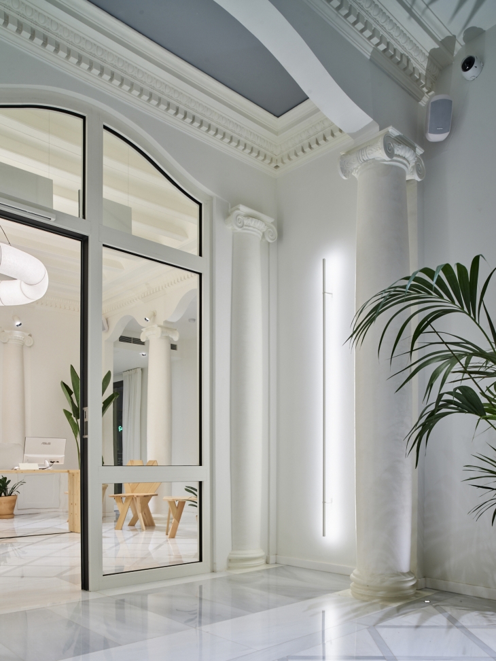Prize(s) Honorable Mentions
Company Artec Studio
Lead Designers Maurici Ginés
Other Designer's names Víctor Vinyamata, Berta Teixidó, Núria Barat, Mauro Vásquez, Alba Cantalejo, Ana Ayala
Client Merlin Properties socimi SA
Photo Credits Jose Hevia
Other Credits Architecture & Interior: SCOB Arquitectes
Completion Date September 2022
Project Location Plaza Cataluña, Barcelona
Entry DescriptionLocated in the iconic early 20th-century building "Casa Pich i Pon", designed by architect Josep Puig i Cadafalch, Loom dedicates four of its floors to a new concept of offices aligned with the values of the Noucentisme cultural movement: openness, flexibility, and knowledge sharing. The workspaces are distributed around the facade as a set of open, interconnected rooms bathed in natural light.
The lighting design in Loom enhances the sense of openness, staying true to the building's essence. It optimizes the interplay between natural and artificial light, ensuring a comfortable and well-lit environment. We bring the sense of spatial quality offered by natural light indoors by illuminating surfaces through reflection, placing indirect artificial light in each hidden and shadowed space, creating a feeling of clarity and breathing room.
Small LED profiles strategically placed provide subtle illumination while emphasizing architectural details, like exposed brick and Catalan vaults. Additionally, bespoke linear luminaires have been specifically designed for the project, further enhancing the unique lighting experience.
In coworking spaces, direct lighting on tables ensures the appropriate lighting level and comfort, meeting regulations. Custom-painted luminaires, including the Stormbell model designed by Artec Studio, add a personalized touch to the project.

