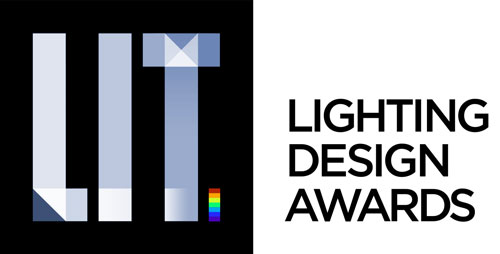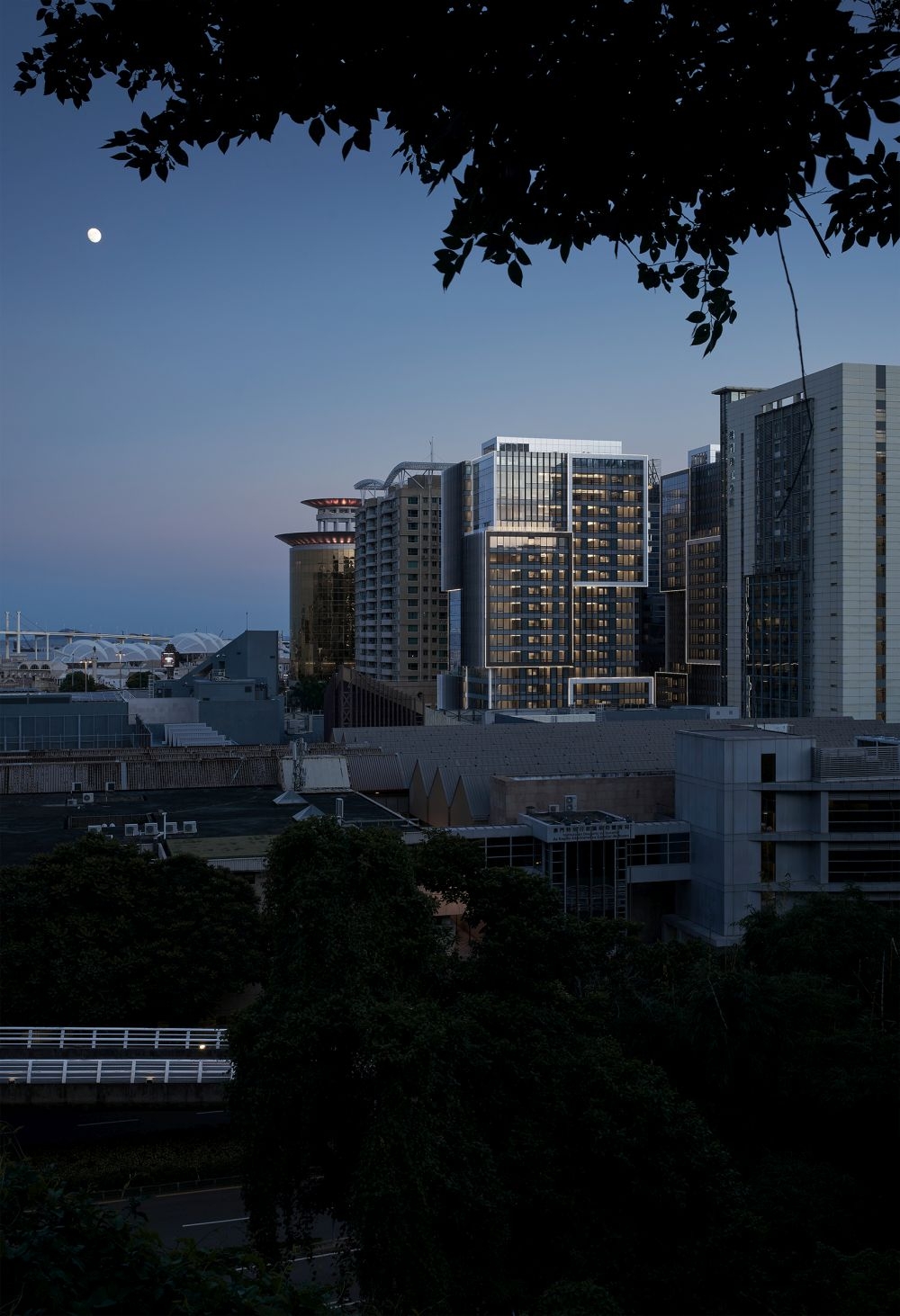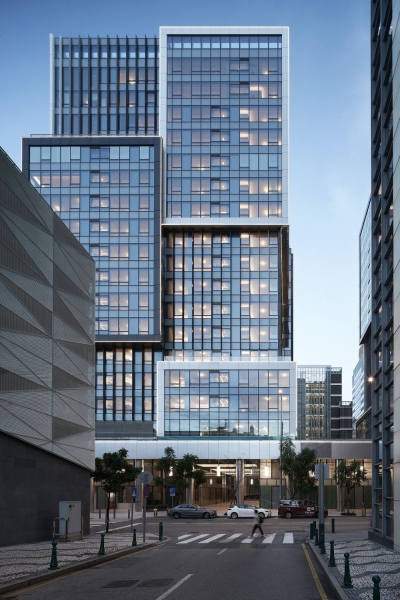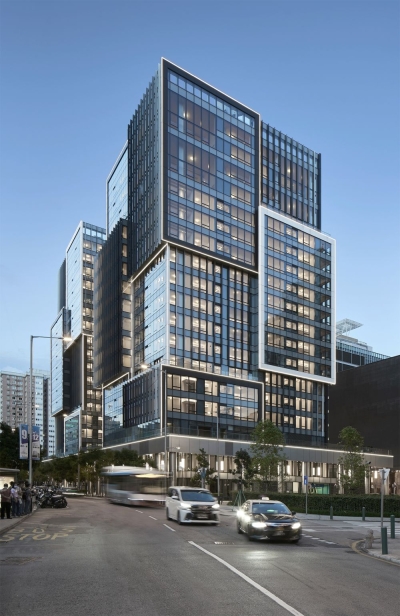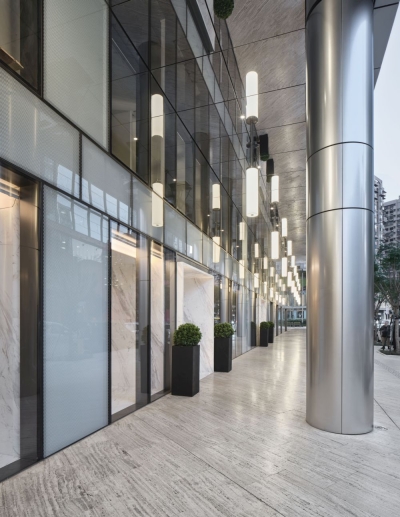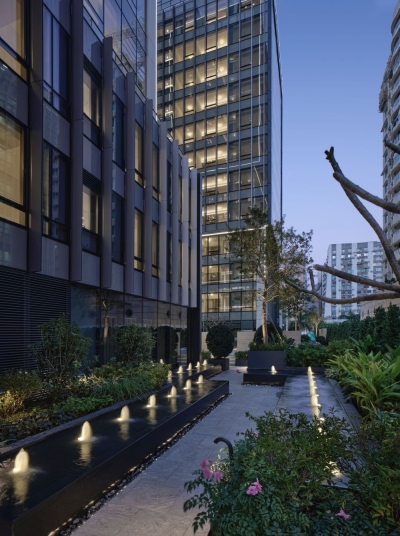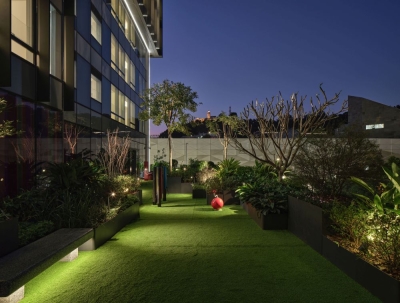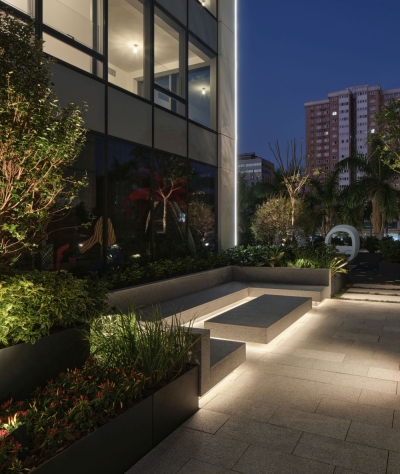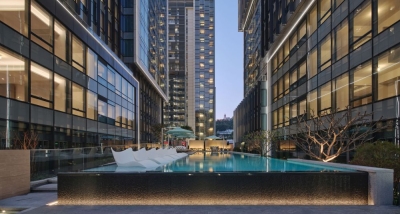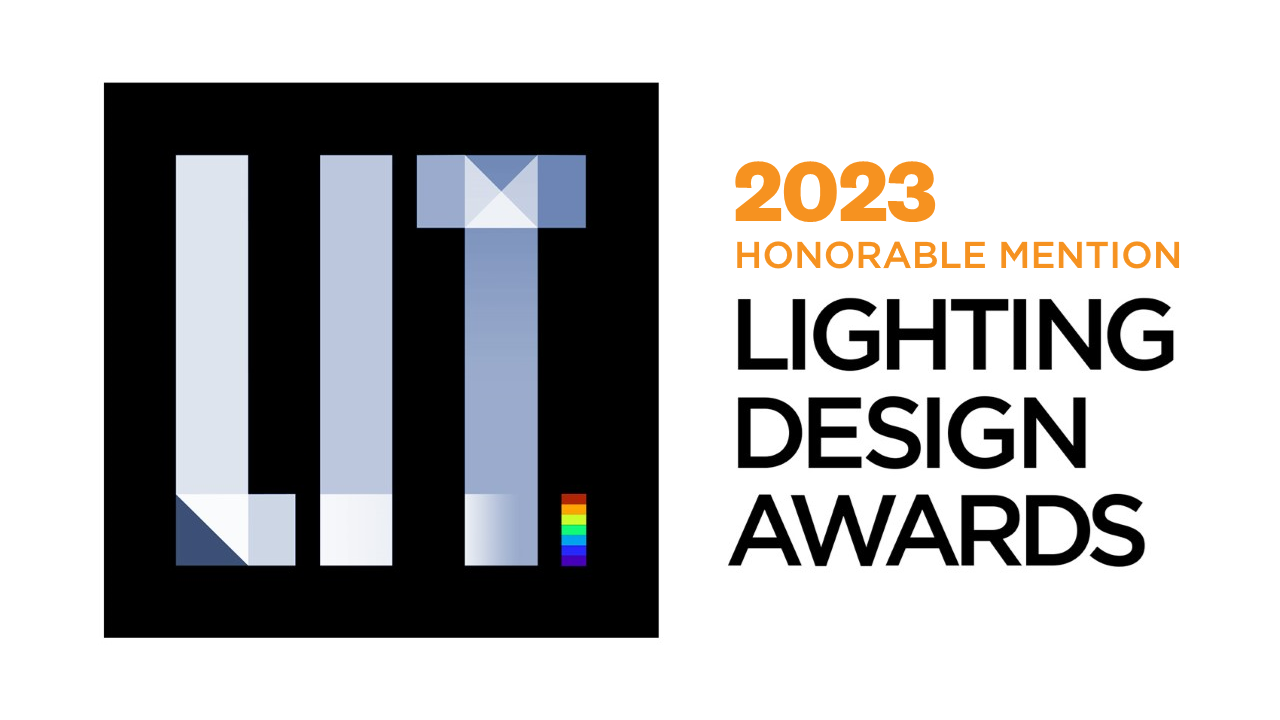Prize(s) Honorable Mentions
Company Lichtvision Design GmbH
Lead Designers Clemens Seipelt, Sunnia Cheng
Other Designer's names Donald Ma, Cris Batula
Client China Star Entertainment Limited
Photo Credits Qi Shuoqian
Other Credits Architect/Designer: Arquitectonica (design architect), LWK + Partners (execution architect)
Project Location Macau, China
Entry DescriptionWith its distinctive interleaving box design, Tiffany House has become the latest landmark on the skyline of Macau.
The two residential towers at 60m height each feature luxury apartments with a connecting podium.
The building rises elegantly and naturally from the existing streetscapes of old Macau. Representing a new luxury development that responds sensitively to the traditions and scale of the existing urban pattern yet offering a bold new design direction and unique signature.
We created a holistic design language for the interiors and exteriors including façade, public interiors, and the lush landscape areas of the development.
Sustainability ApproachAn important goal of the façade lighting is to avoid light nuisance to the surrounding flora, fauna, and neighboring buildings. To avoid light spillage, the fixture integration was carefully detailed while considering lighting intensities.
Additional efforts to maintain a dark sky, façade lighting is only switched on during early evening hours and remains on for maximum four hours daily.
Lighting for landscaped areas at podium level is chosen to be subtle and at low level of intensity.
Lighting facilitates circulation via low level bollards. Decorative accentuation on greenery is realized utilizing downwards facing mushroom lighting, keeping up-lights at a minimum.
